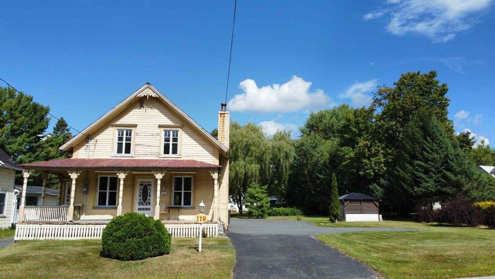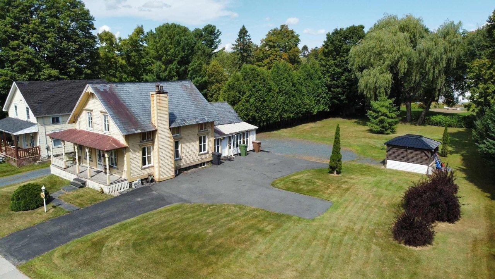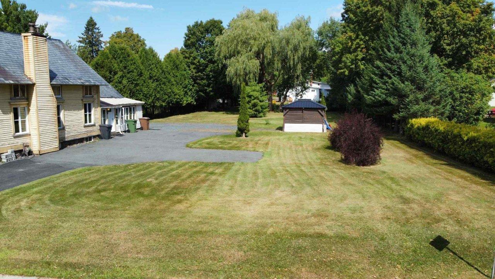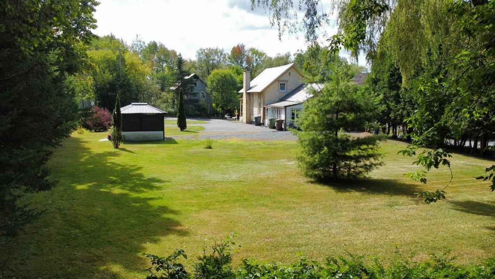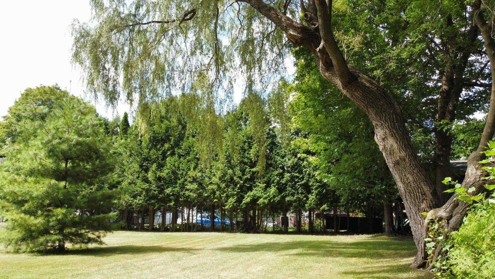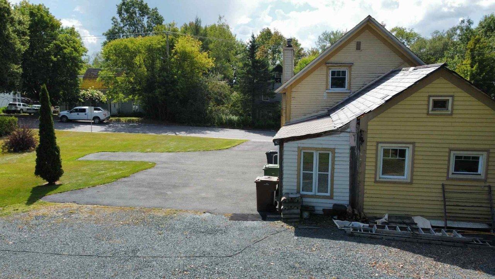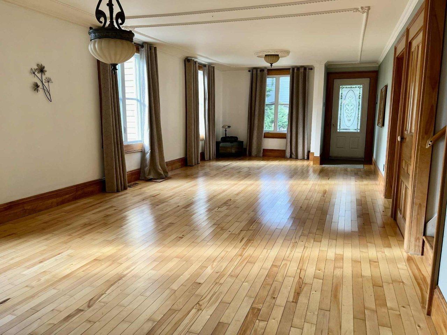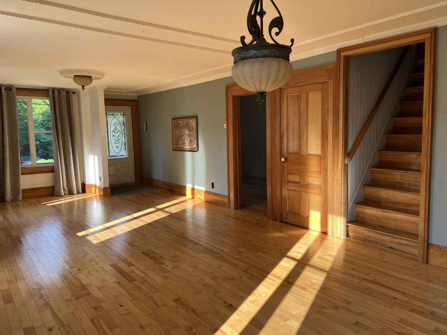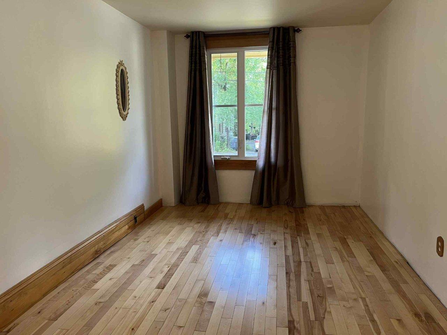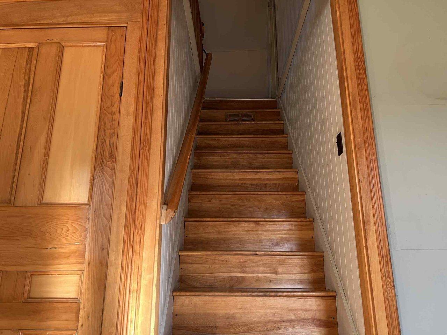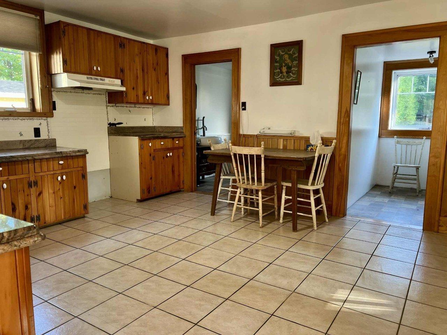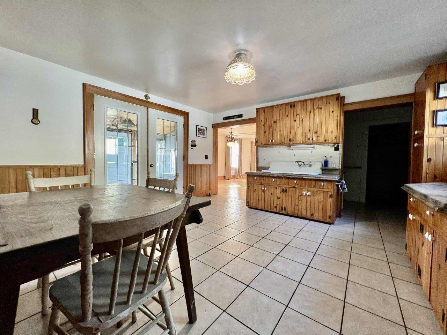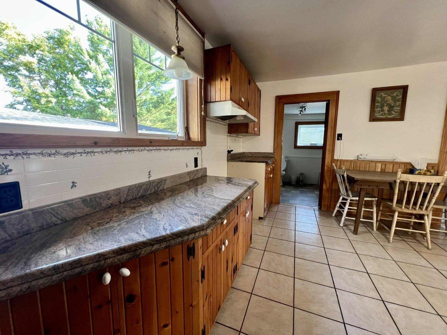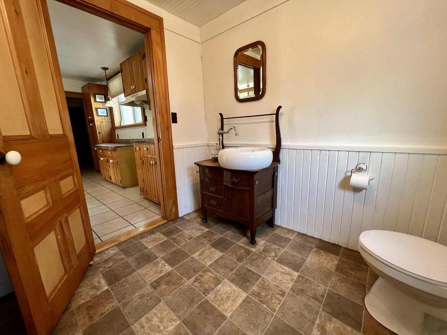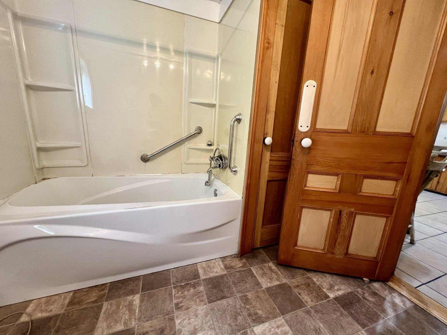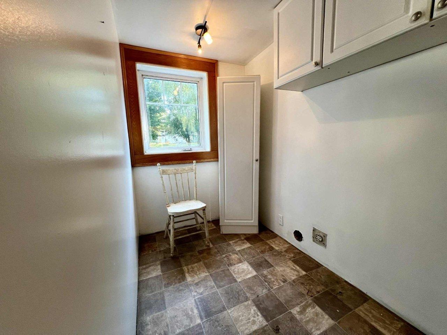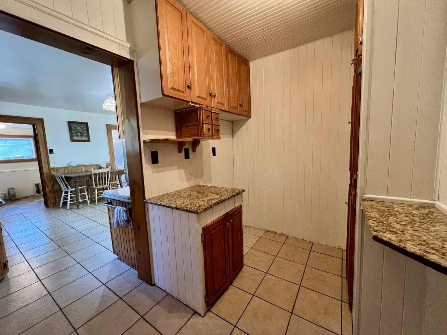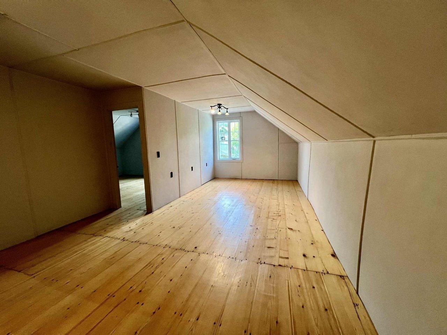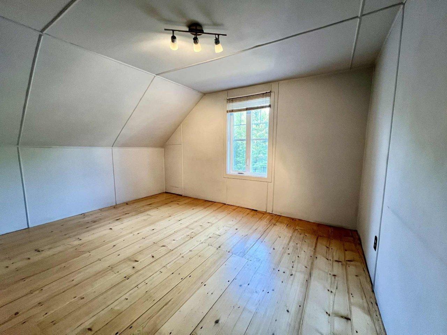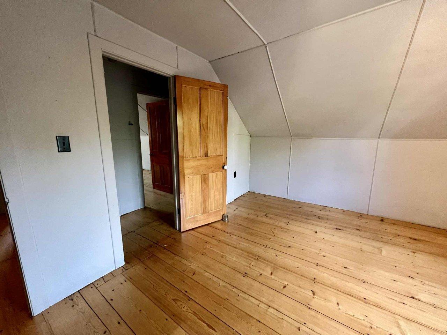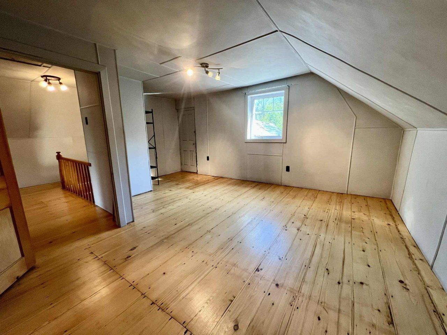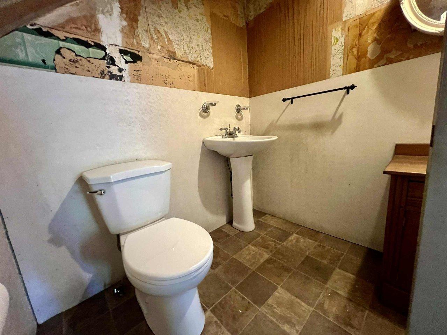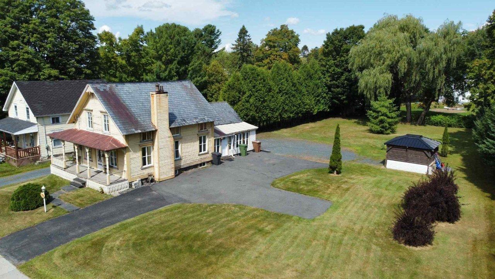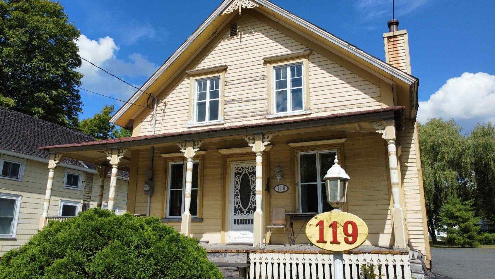Danville, Estrie
Residential for sale in Danville, Estrie, 119 Rue Water
$249,000
Broker Remarks
Estrie (Danville): This 3-bedroom home features a spacious, light-filled living room, open to a large kitchen and dining area, all highlighted by beautiful hardwood floors. Upstairs, you will find two bedrooms and a large family room. This home, which requires some work, offers great potential for a handyman looking to make it their own. The lot provides many possibilities: outdoor landscaping or, since there may be the option for a second building right, the construction of a new residence. We recommend verifying these options with the municipality.
Details
Property type:
Building type: Detached
Intergeneration: Non
Cadastre:
Zoning: Residential
Body of water: N/A
Year built: 1880
Certificate of location: No
Occupancy:
30 days
Deed of sale signature:
Dimensions
Area Allocation
Culture:
Pasture:
Forest:
Other:
Operation:
Type of operation:
Animal Quota:
Wood essence:
* The buyer must refer to Annex A1 in the documents to be downloaded
Taxes and Assessments
Municipal Assessment
Year : 2025
Lot : $34,800
Building : $153,000
Total : $187,800
Annual Taxes (includes MAPAQ credit if applicable)
Municipal (2025): $1
School (2025): $106
Sector :
Water :
Total : $107
Expenses/Energy (annual) (approx.)
Electricity :
Oil :
Gas :
Total :
Approximate Distances (duration)
Montréal: undetermined
Québec: undetermined
Trois-Rivières: undetermined
Sherbrooke: undetermined
Drummondville: undetermined
Features
Sewage system: Municipal sewer
Water supply: Municipality
Foundation: And clay courts, Stone
Roofing: Slate
Windows: Wood, PVC
Siding: Wood
Window type: Crank handle
Energy/Heating: Wood
Heating system: Air circulation
Basement: 6 feet and over, Unfinished
Bathroom:
Fireplace/Stove: Wood fireplace
Kitchen cabinets: Wood
Available equipements:
Rented equipements (monthly):
Pool:
Parking: Outdoor (4)
Driveway: Asphalt
Garage:
Carport:
Topography: Flat
Distinctive features:
Water (access):
View:
Proximity: Daycare centre, Park - green area, Bicycle path, Elementary school
Rooms
Number of floors:
No. of Rooms: 11
Number of bedrooms (total): 3+0
Number of bedrooms (basement): 0
Number of bathrooms: 1
Number of shower rooms: 1
List of Rooms
Level
Room
Dimensions
Flooring
Ground floor
Living room
29.4x13.5 P
Wood
Remarks:
Ground floor
Kitchen
13.3x14.8 P
Ceramic tiles
Remarks:
Ground floor
Veranda
6.8x21.6 P
Concrete
Remarks:
Ground floor
Bathroom
7.10x6.4 P
Linoleum
Remarks: Bath
Ground floor
Other - Coffee corner
5.10x9.2 P
Wood
Remarks:
Ground floor
Hallway
4.9x21 P
Wood
Remarks: Secondary entrance on plywood
Ground floor
Bedroom
9.1x15.11 P
Wood
Remarks:
2nd floor
Family room
22.7x9.3 P
Wood
Remarks:
2nd floor
Bedroom
13.3x10.9 P
Wood
Remarks: Connecting wardrobe
2nd floor
Bedroom
17x14 P
Wood
Remarks: Connecting wardrobe
2nd floor
Washroom
5.10x5.8 P
Linoleum
Remarks:
Inclusions
See Annexe A1
Exclusions
See Annexe A1
Machinery and Equipment List
See Annexe A1 in documents to download, if applicable
Additionnal Information
Sale with exclusion(s) of legal warranty - See listing broker(s)
Trade Possible: No
Repossession / Judicial Authority: No
This is not an offer or promise to sell that could bind the seller to the buyer, but an invitation to submit such offers or promises.
Convertisseur d'unité
Length calculation:
=>
=
1
Calcul de superficie:
=>
=
1
Calculate
