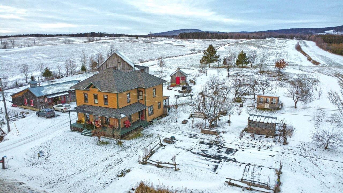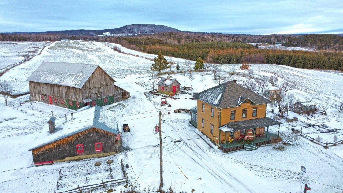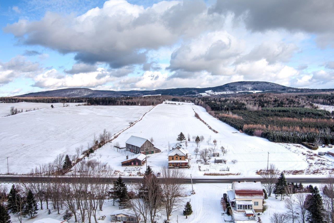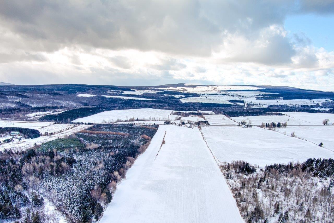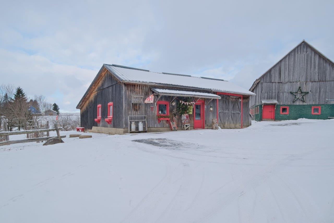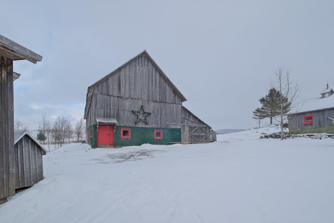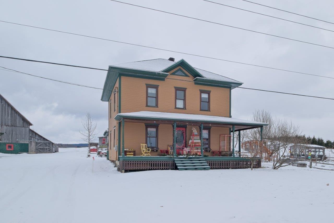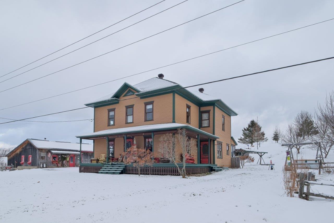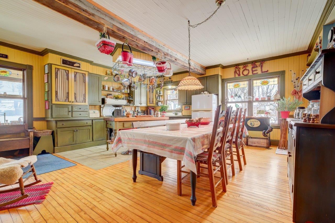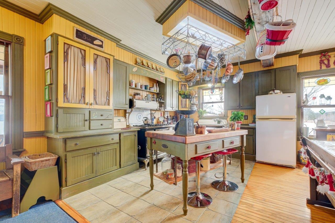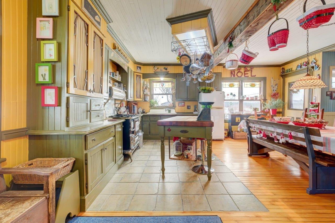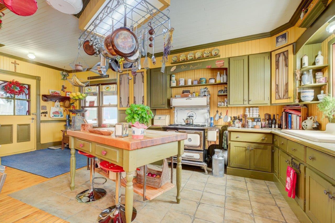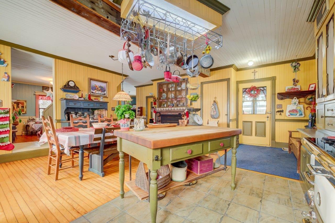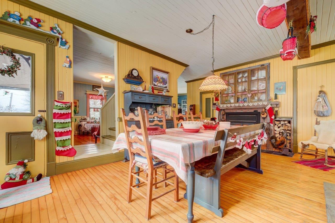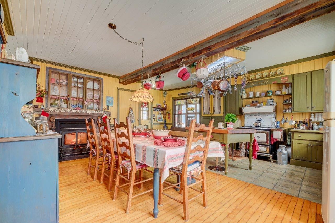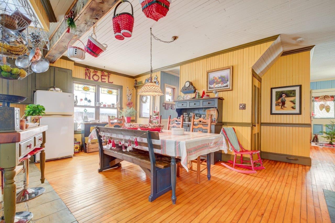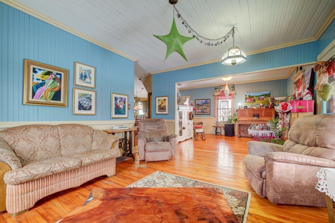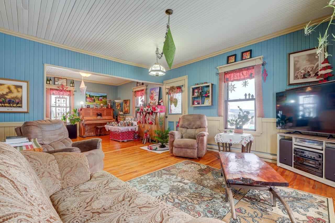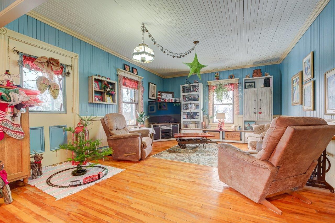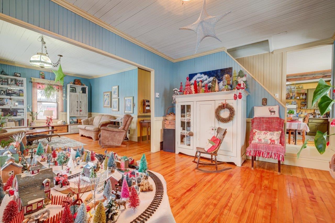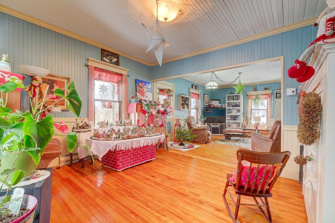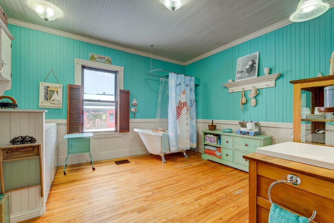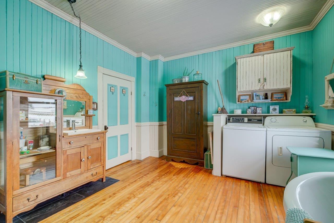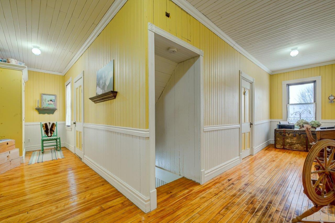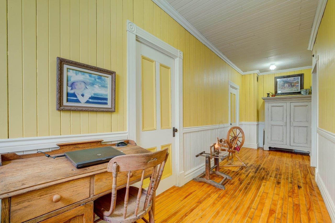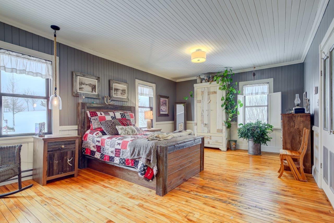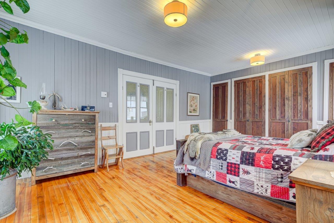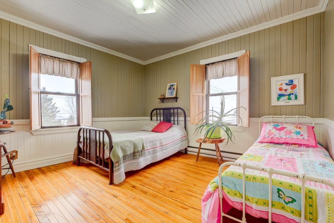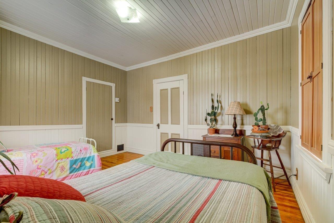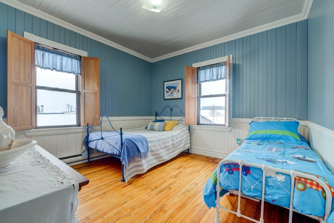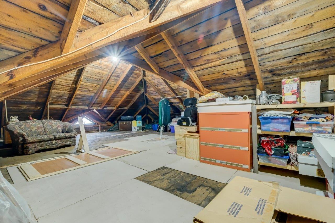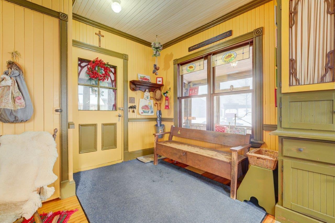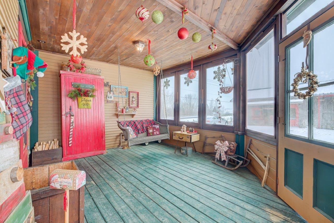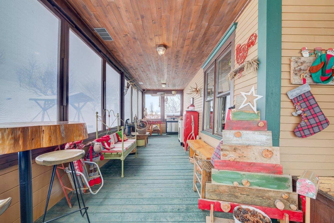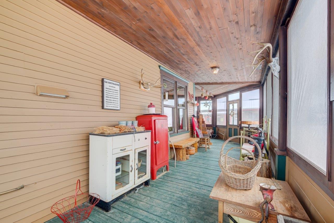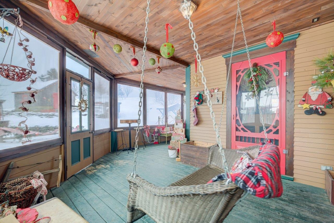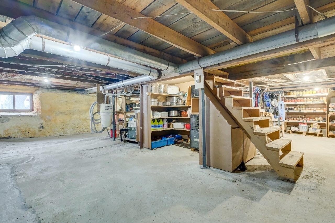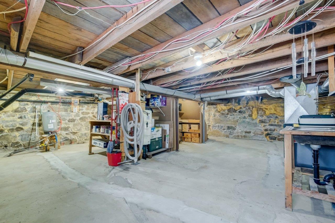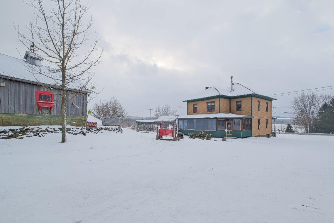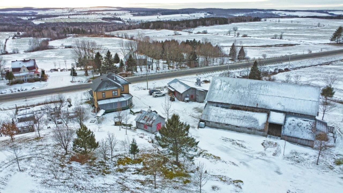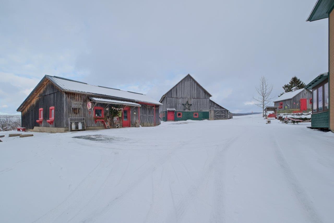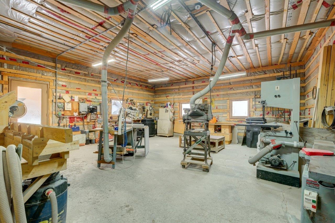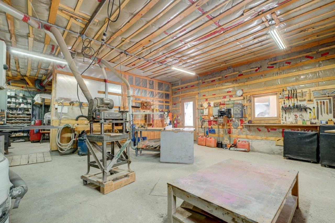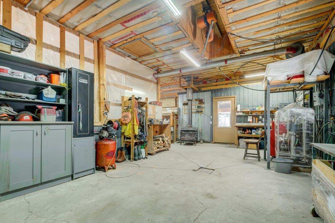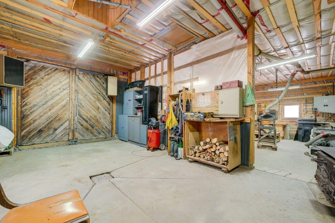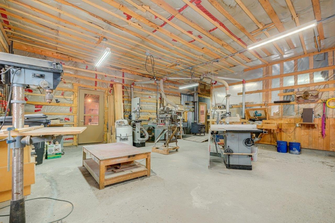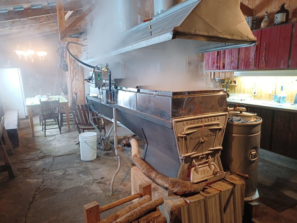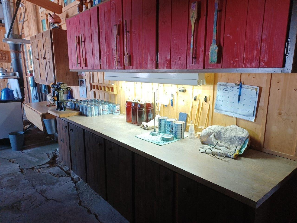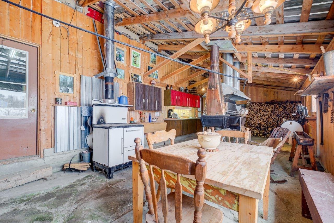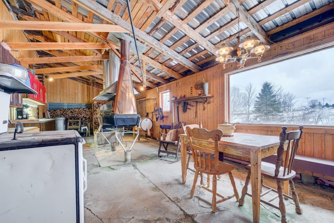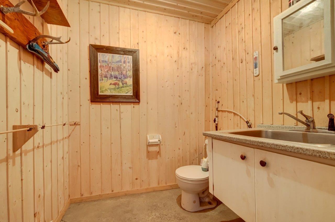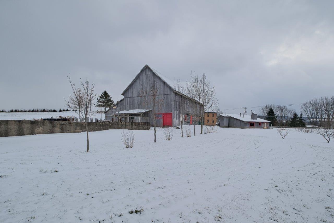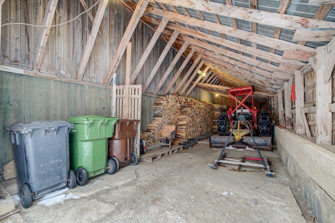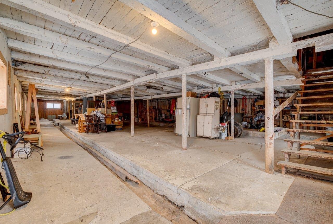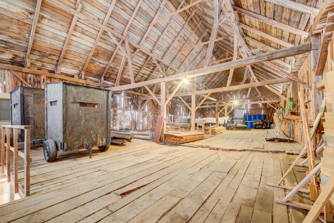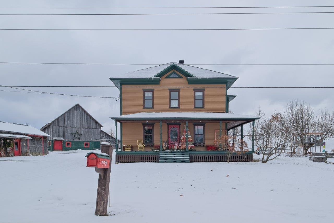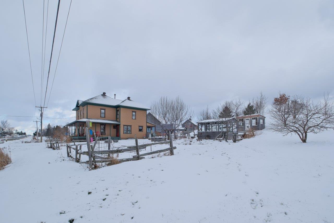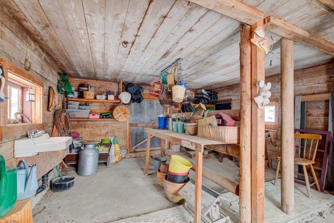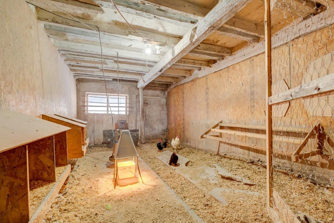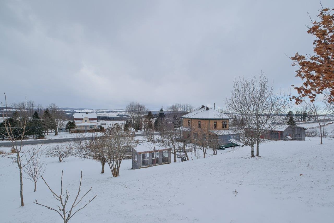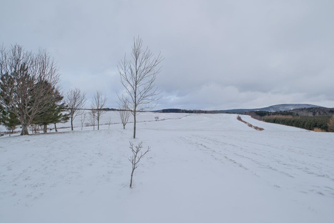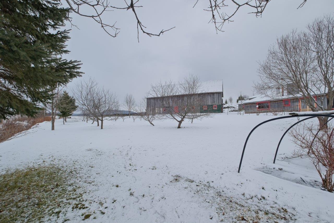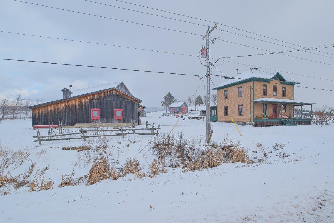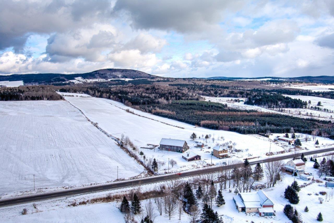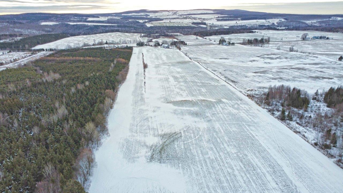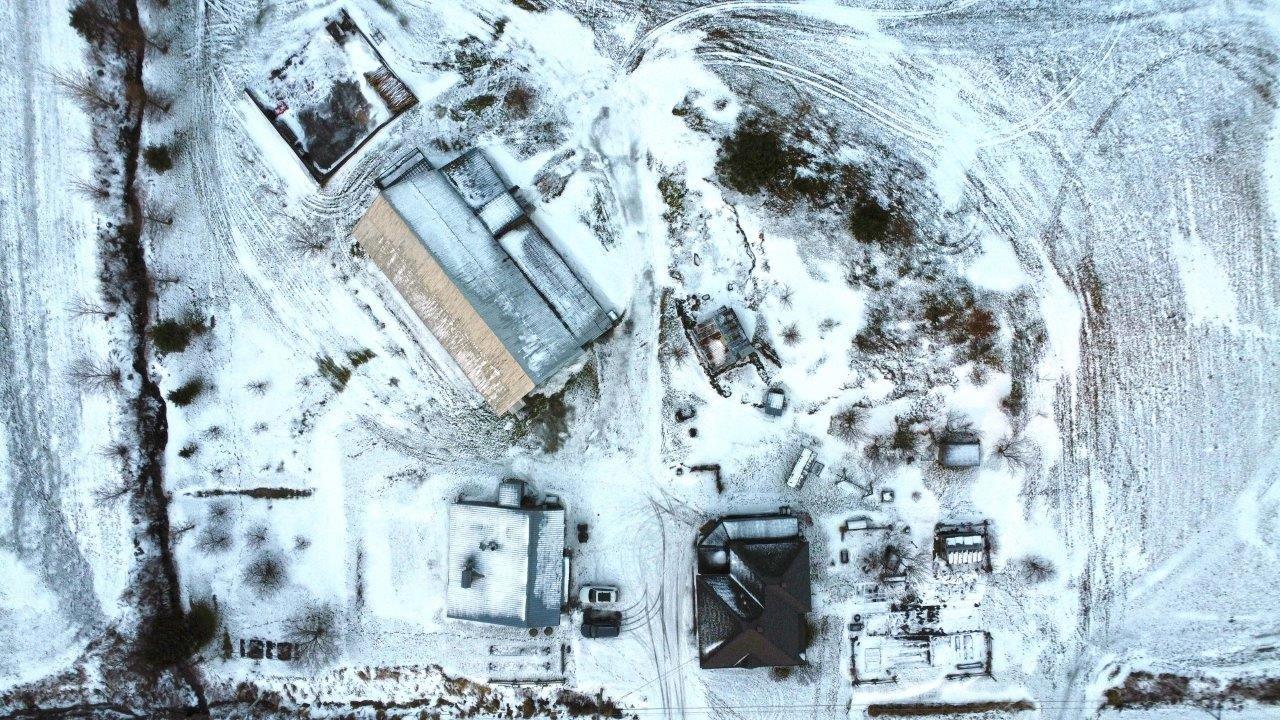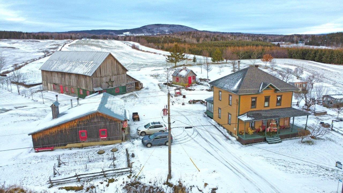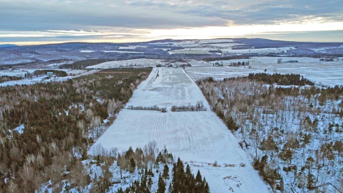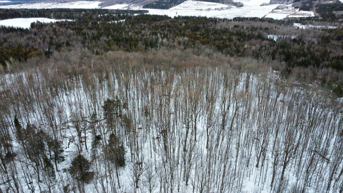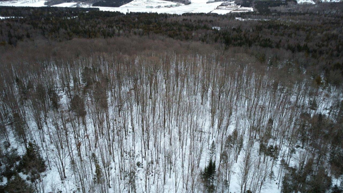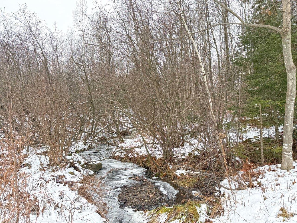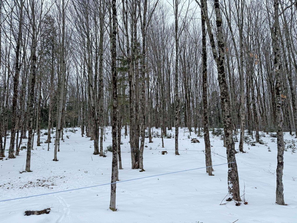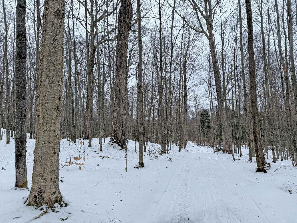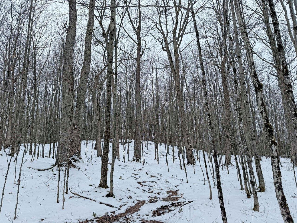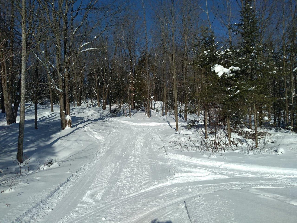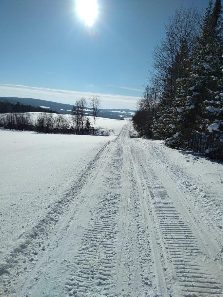Chesterville, Centre-du-Québec
Residential for sale in Chesterville, Centre-du-Québec, 9451Z Route 161
$749,000
Broker Remarks
Country home with 49.39 acres combining forest, maple grove and farmland. The rustic charm of an ancestral home meets modern comforts, in the heart of an enchanting natural setting. Enjoy the many facilities: 4-bedroom house with old-fashioned charm, multi-purpose building with woodworking shop, garage and sugar shack, barn with climbing, garden shed, 2 greenhouses, large fertile garden, chicken coop, ancestral bread oven and many fruit trees.
Details
Property type:
Building type: Detached
Intergeneration: Non
Cadastre:
Zoning: Agricultural
Body of water:
Year built: 1977
Certificate of location: No
Occupancy:
60 days
Deed of sale signature:
Dimensions
Area Allocation
Culture:
Pasture:
Forest:
Other:
Operation:
Type of operation:
Animal Quota:
Wood essence:
* The buyer must refer to Annex A1 in the documents to be downloaded
Taxes and Assessments
Municipal Assessment
Year : 2025
Lot : $288,700
Building : $265,100
Total : $553,800
Annual Taxes (includes MAPAQ credit if applicable)
Municipal (2025): $4,764
School (2024): $283
Sector :
Water :
Total : $5,047
Expenses/Energy (annual) (approx.)
Electricity :
Oil :
Gas :
Total :
Approximate Distances (duration)
Montréal: undetermined
Québec: undetermined
Trois-Rivières: undetermined
Sherbrooke: undetermined
Drummondville: undetermined
Features
Sewage system: Purification field, Septic tank
Water supply: Artesian well
Foundation: Stone
Roofing: Asphalt shingles
Windows: Wood
Siding: Cedar shingles, Wood
Window type: Hung
Energy/Heating: Wood, Electricity, Heating oil
Heating system: Air circulation
Basement: 6 feet and over, Unfinished
Bathroom:
Fireplace/Stove: Wood fireplace
Kitchen cabinets: Wood
Available equipements: Private yard
Rented equipements (monthly):
Pool:
Parking: Outdoor (6), Garage (1)
Driveway: Not Paved
Garage: Heated, Detached
Carport:
Topography: Flat
Distinctive features: No neighbours in the back, Wooded
Water (access):
View: Mountain
Proximity: Elementary school, High school, Snowmobile trail
Rooms
Number of floors:
No. of Rooms: 13
Number of bedrooms (total): 4+0
Number of bedrooms (basement): 0
Number of bathrooms: 1
Number of shower rooms: 0
List of Rooms
Level
Room
Dimensions
Flooring
Ground floor
Hallway
6.9x8.5 P
Wood
Remarks:
Ground floor
Kitchen
13.10x8.8 P
Ceramic tiles
Remarks:
Ground floor
Dining room
10.3x19.10 P
Wood
Remarks: Fireplace
Ground floor
Bathroom
11.9x13.4 P
Wood
Remarks:
Ground floor
Living room
12.4x13.7 P
Wood
Remarks:
Ground floor
Living room
12.4x14.6 P
Wood
Remarks:
2nd floor
Primary bedroom
13.4x20.1 P
Wood
Remarks:
2nd floor
Bedroom
11.8x11.9 P
Wood
Remarks:
2nd floor
Bedroom
13.1x11.7 P
Wood
Remarks:
2nd floor
Bedroom
11.5x14.8 P
Wood
Remarks:
2nd floor
Other - Hallway
23.7x22.3 P
Wood
Remarks:
Basement
Cellar / Cold room
25.5x32.1 P
Concrete
Remarks:
3rd floor
Other - Attic
28x28 P
Wood
Remarks:
Inclusions
See Annexe A1
Exclusions
See Annexe A1
Machinery and Equipment List
See Annexe A1 in documents to download, if applicable
Additionnal Information
Sale With Legal Waranty of Quality
Trade Possible: No
Repossession / Judicial Authority: No
This is not an offer or promise to sell that could bind the seller to the buyer, but an invitation to submit such offers or promises.
Convertisseur d'unité
Length calculation:
=>
=
1
Calcul de superficie:
=>
=
1
Calculate
