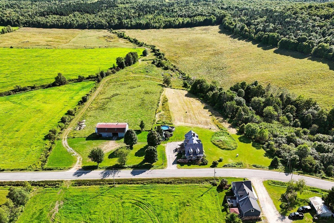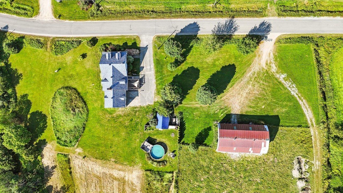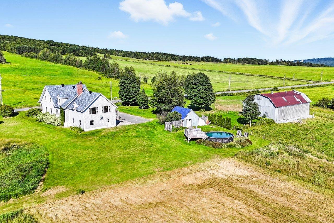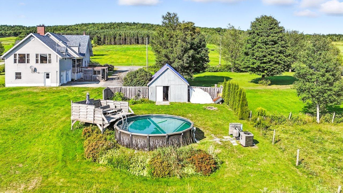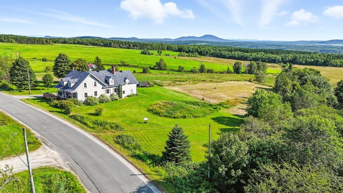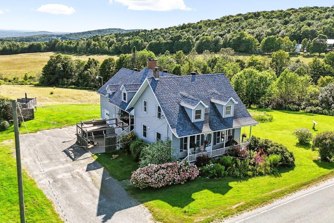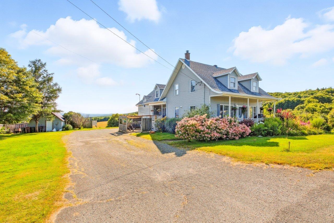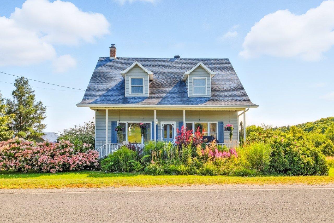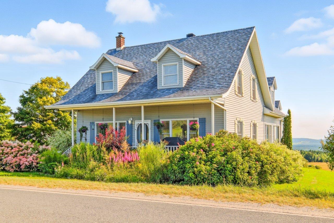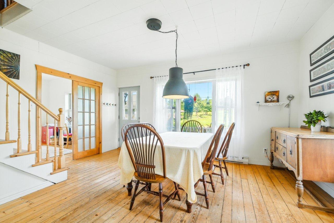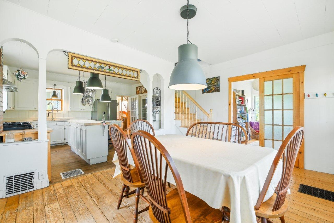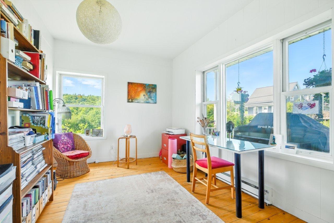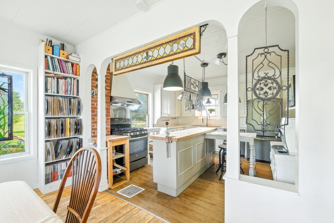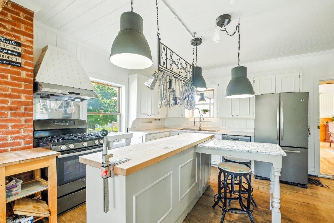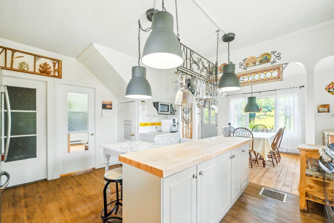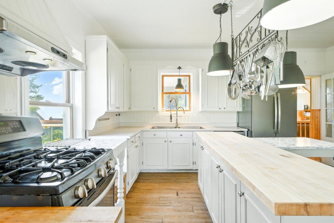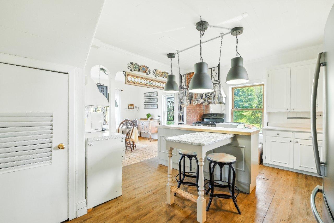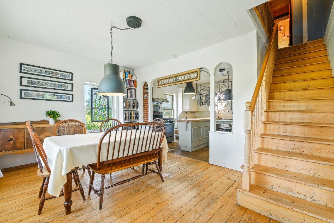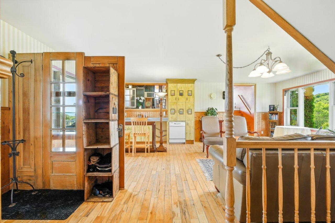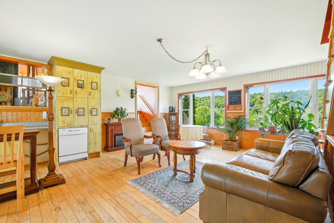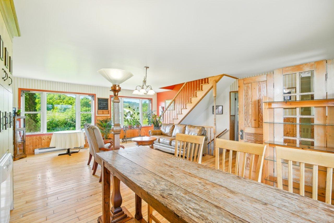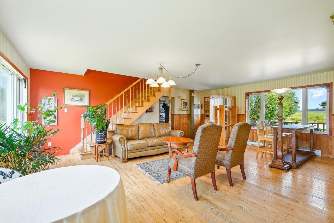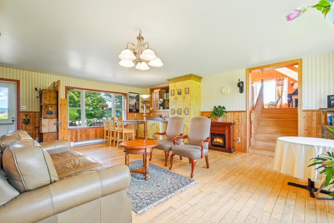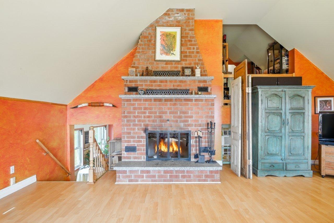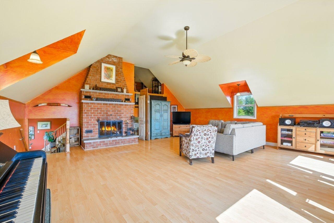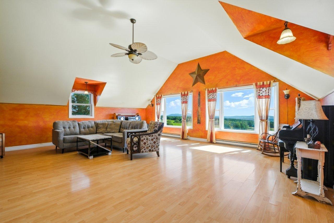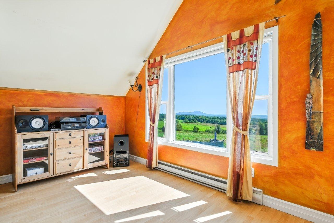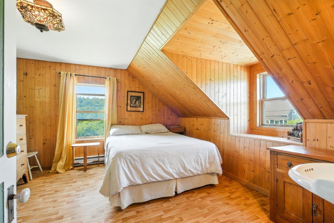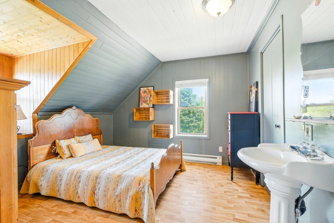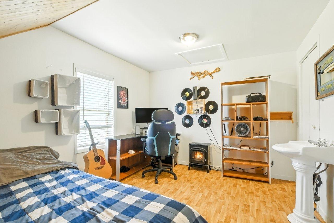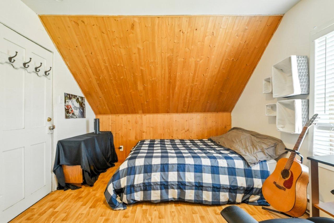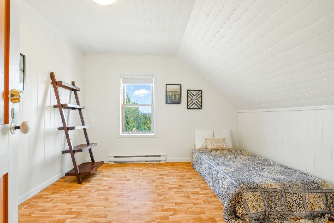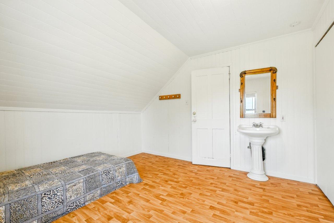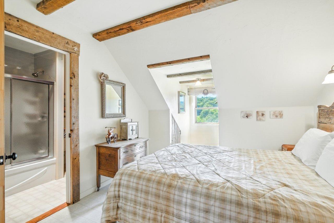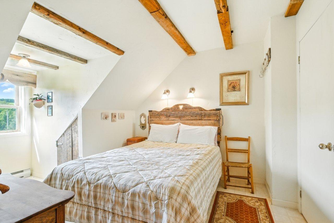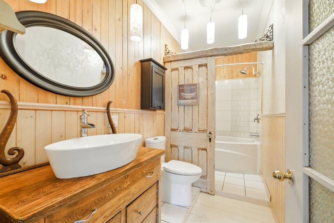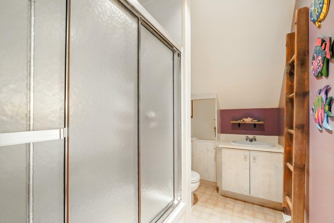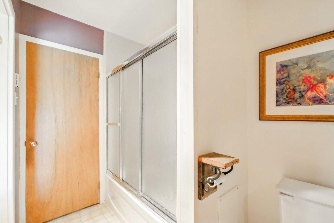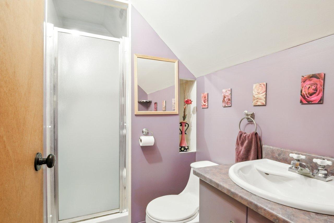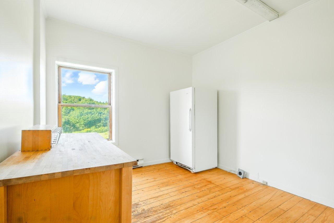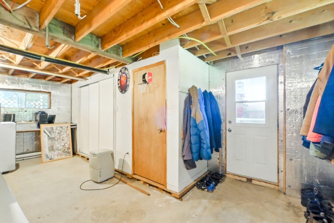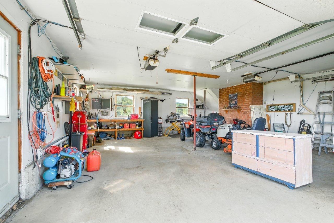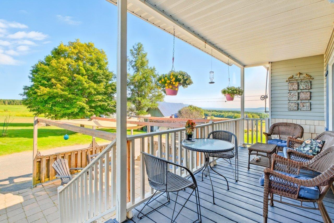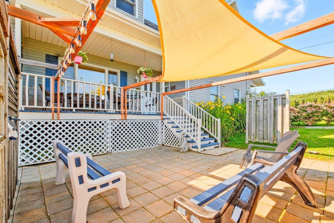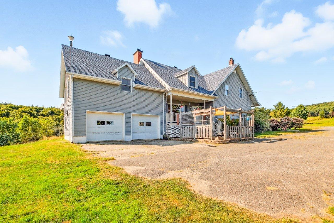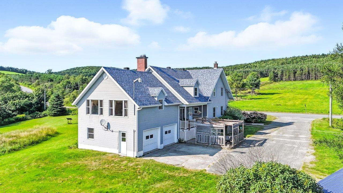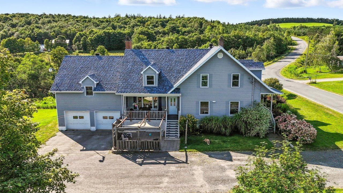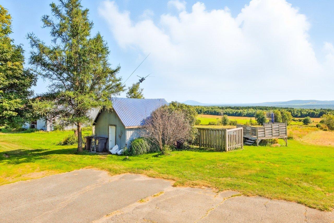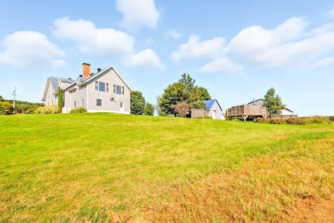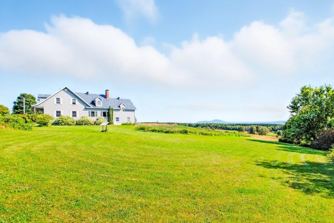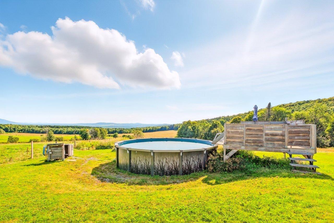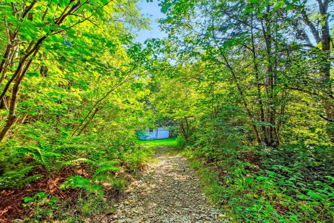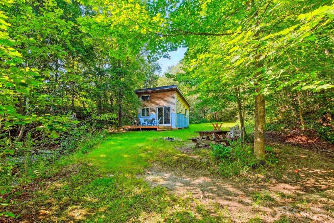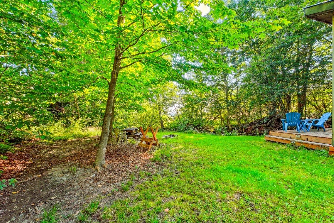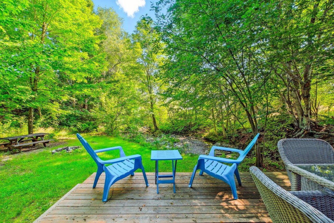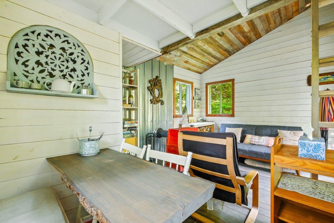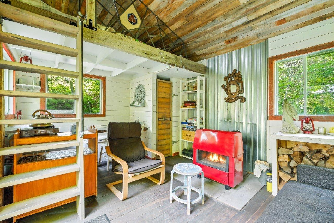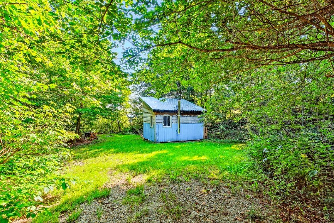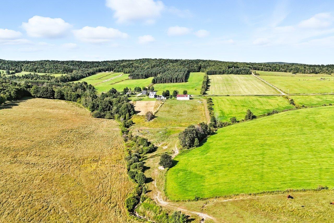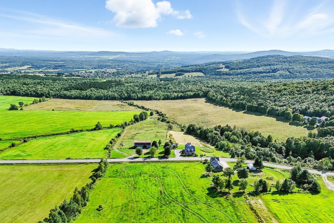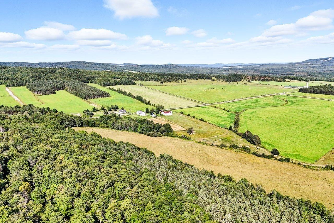Ham-Nord, Centre-du-Québec
Residential for sale in Ham-Nord, Centre-du-Québec, 1001Z 10e Rang
$549,000
Broker Remarks
Ham-Nord (Centre-du-Québec): Nestled in the heart of the countryside on a paved road, this small farm bordered by a stream offers breathtaking views of Mount Ham. It features a 6-bedroom home, landscaped grounds with potential pasture space, a cozy riverside cabin, a workshop, and a heated, insulated double garage attached to the house. A 21-foot heated pool completes the property. An ideal place to bring a versatile life project to life: multigenerational living, tourist lodging, wellness center, country-style dining, Airbnb rental--or simply a peaceful retreat--just 3 km from the amenities of Ham-Nord.
Details
Property type:
Building type:
Intergeneration: Non
Cadastre:
Zoning: Agricultural
Body of water: Ruisseau
Year built: 1903
Certificate of location: No
Occupancy:
60 days
Deed of sale signature:
Dimensions
Area Allocation
Culture:
Pasture:
Forest:
Other:
Operation:
Type of operation:
Animal Quota:
Wood essence:
* The buyer must refer to Annex A1 in the documents to be downloaded
Taxes and Assessments
Municipal Assessment
Year : 2025
Lot : $38,400
Building : $285,000
Total : $323,400
Annual Taxes (includes MAPAQ credit if applicable)
Municipal (2025): $1
School (2025): $187
Sector :
Water :
Total : $188
Expenses/Energy (annual) (approx.)
Electricity :
Oil :
Gas :
Total :
Approximate Distances (duration)
Montréal: undetermined
Québec: undetermined
Trois-Rivières: undetermined
Sherbrooke: undetermined
Drummondville: undetermined
Features
Sewage system: Purification field, Septic tank
Water supply: Artesian well
Foundation:
Roofing:
Windows:
Siding:
Window type:
Energy/Heating:
Heating system:
Basement: Partially finished
Bathroom:
Fireplace/Stove: Wood fireplace
Kitchen cabinets:
Available equipements: Central vacuum cleaner system installation
Rented equipements (monthly):
Pool: Heated, Above-ground
Parking: Outdoor (10), Garage (2)
Driveway:
Garage: Heated, Double width or more
Carport:
Topography:
Distinctive features:
Water (access):
View: Mountain
Proximity: Daycare centre, Elementary school, Snowmobile trail, ATV trail
Rooms
Number of floors:
No. of Rooms: 16
Number of bedrooms (total): 6+0
Number of bedrooms (basement): 0
Number of bathrooms: 3
Number of shower rooms: 1
List of Rooms
Level
Room
Dimensions
Flooring
Ground floor
Living room
23.9x23.4 P
Remarks:
Ground floor
Other - Vivoire kitchen
22.8x19 P
Remarks:
Ground floor
Kitchen
16x13.5 P
Remarks:
Ground floor
Dining room
11.2x16.2 P
Remarks:
Ground floor
Other - Lobby / living room
12.5x9.3 P
Remarks:
Ground floor
Bedroom
10.2x10 P
Remarks:
Ground floor
Bathroom
12.8x5 P
Remarks:
2nd floor
Bedroom
12.7x12 P
Remarks:
2nd floor
Bedroom
11.4x10.8 P
Remarks:
2nd floor
Bedroom
10.8x11.5 P
Remarks:
2nd floor
Bedroom
12.7x10.5 P
Remarks:
2nd floor
Bedroom
15x10.1 P
Remarks: en suite bathroom
2nd floor
Bathroom
7.6x4.5 P
Remarks:
2nd floor
Other - Mezzanine / Private lounge
7.5x11.5 P
Remarks:
Basement
Storage
12x17 P
Remarks:
Basement
Laundry room
28.1x24.4 P
Remarks:
Inclusions
See Annexe A1
Exclusions
See Annexe A1
Machinery and Equipment List
See Annexe A1 in documents to download, if applicable
Additionnal Information
Sale with exclusion(s) of legal warranty - See listing broker(s)
Trade Possible: No
Repossession / Judicial Authority: No
This is not an offer or promise to sell that could bind the seller to the buyer, but an invitation to submit such offers or promises.
Convertisseur d'unité
Length calculation:
=>
=
1
Calcul de superficie:
=>
=
1
Calculate
