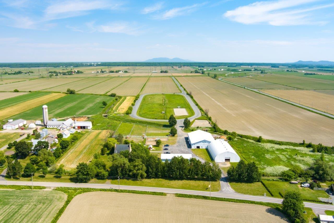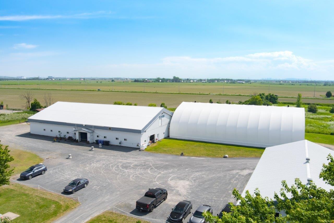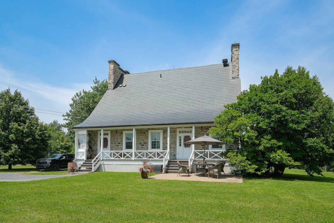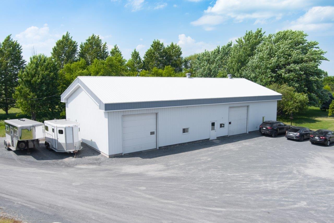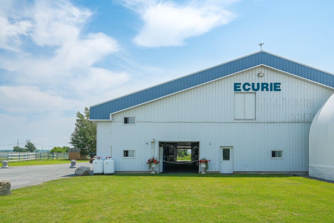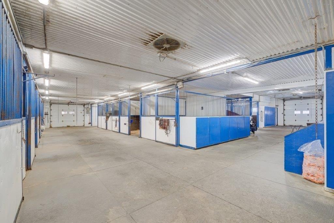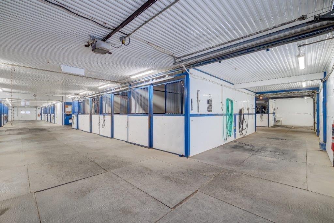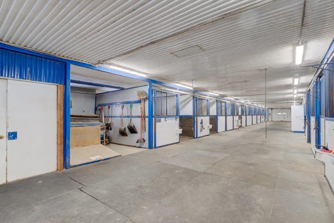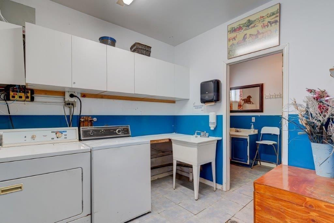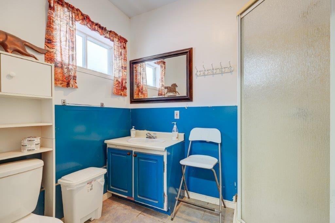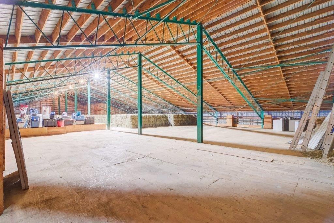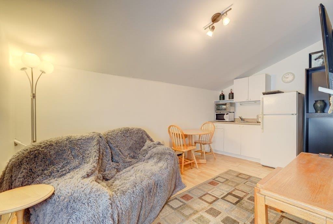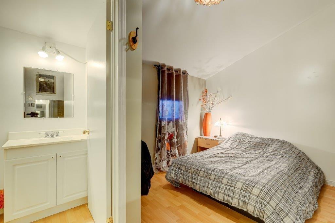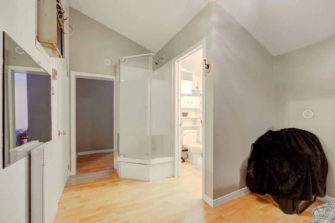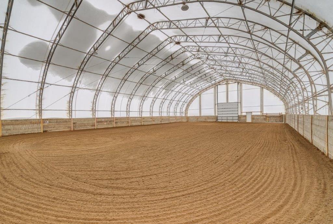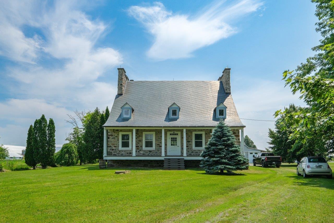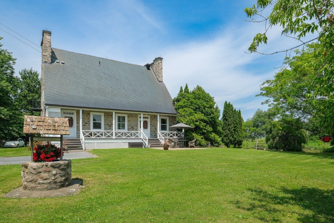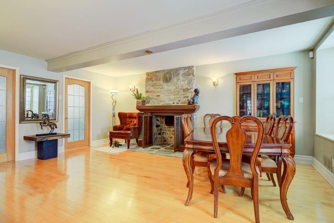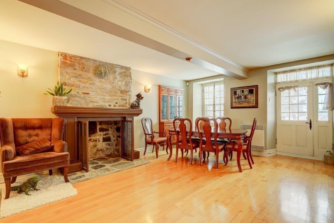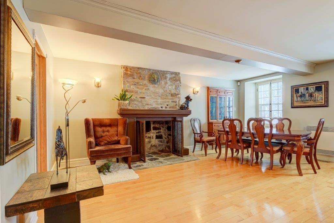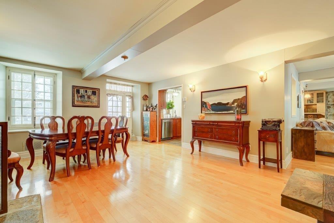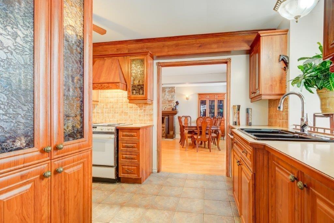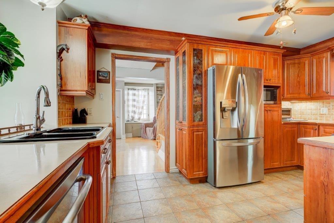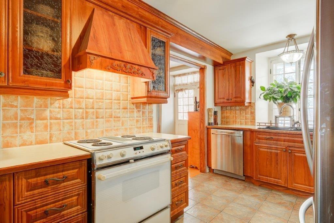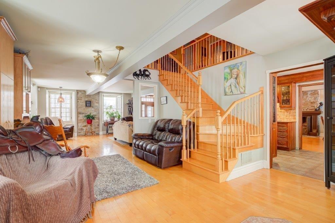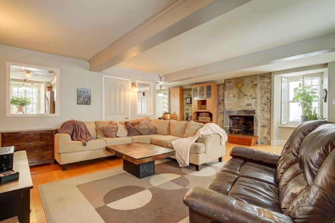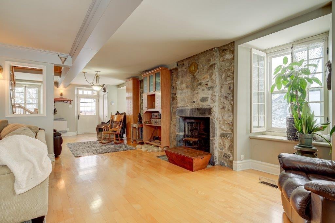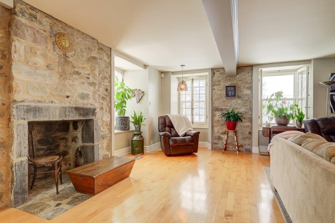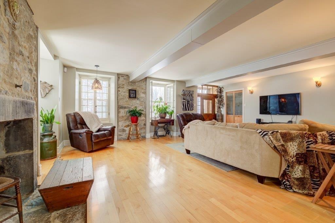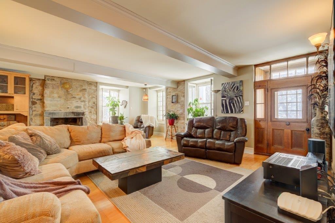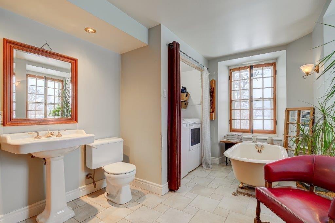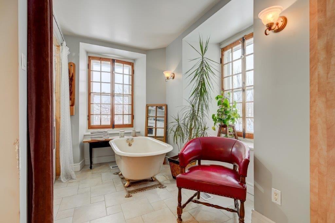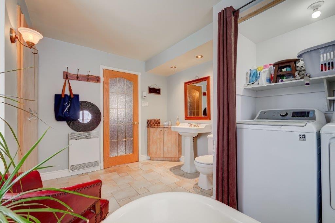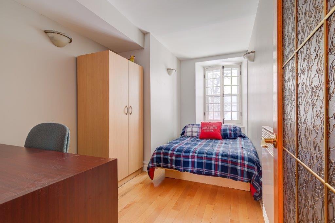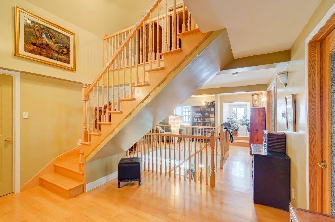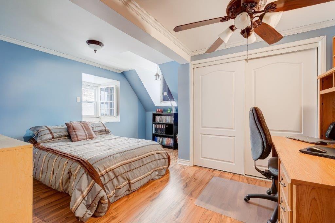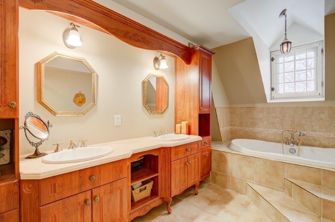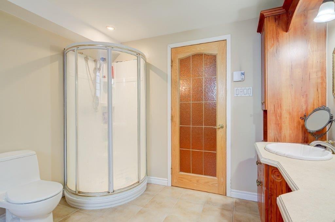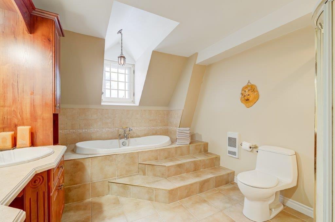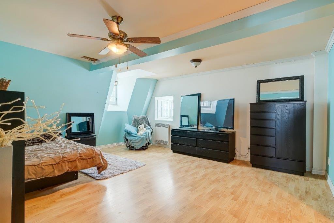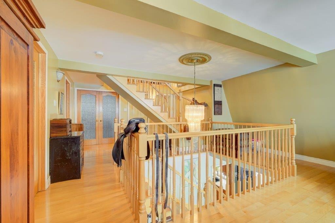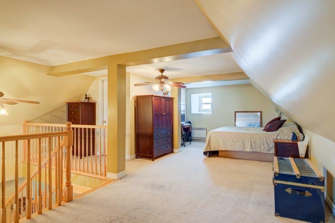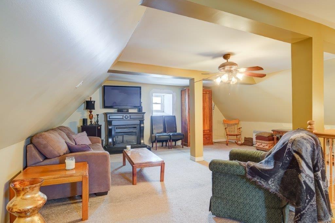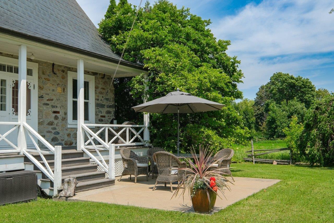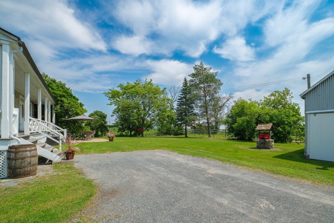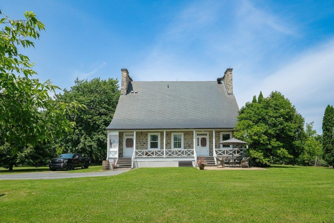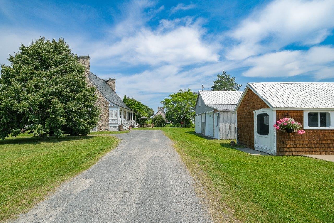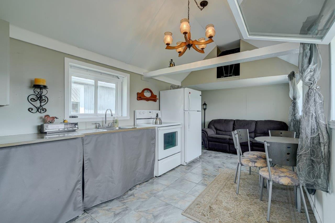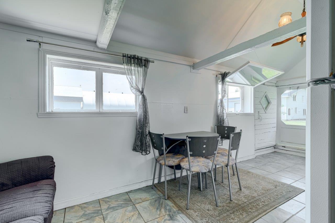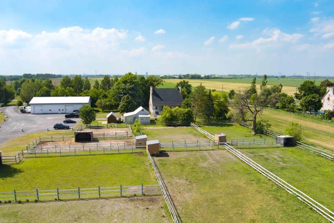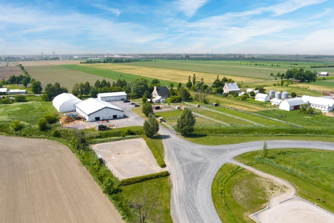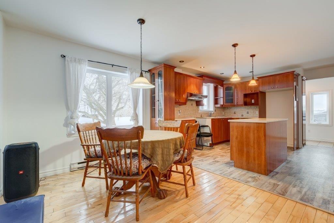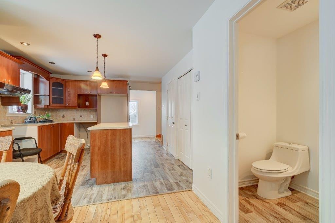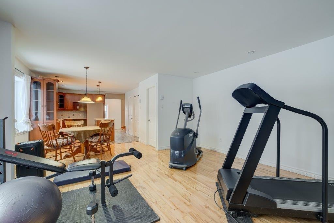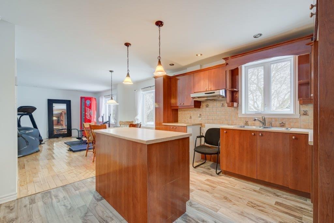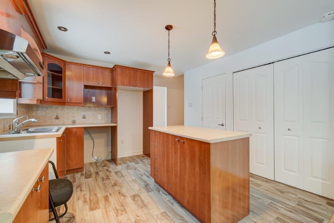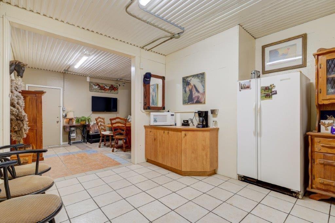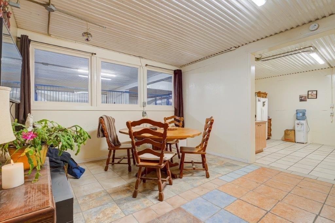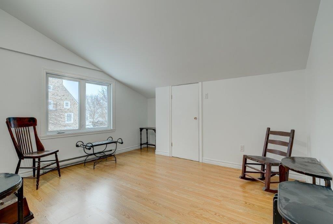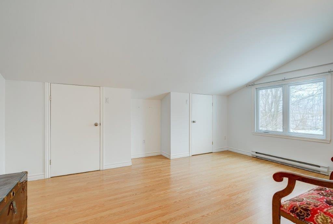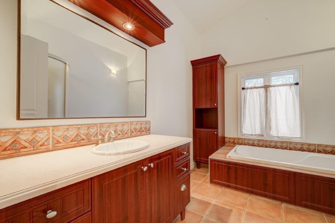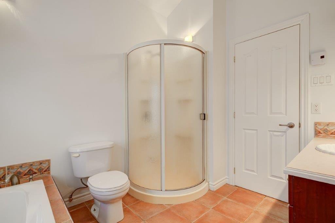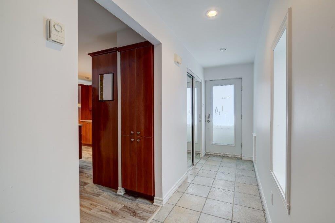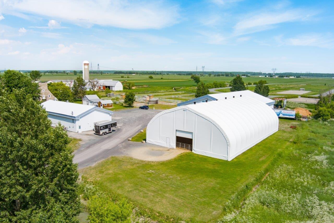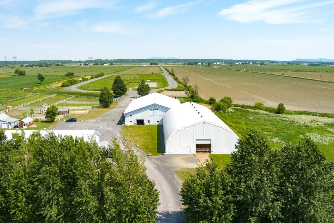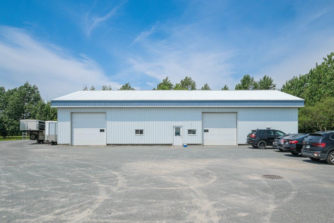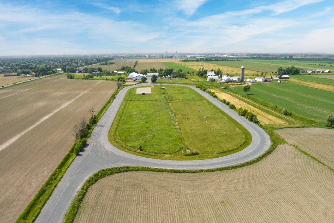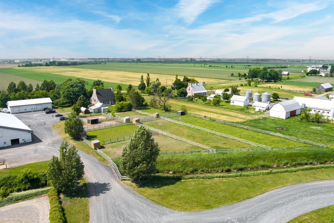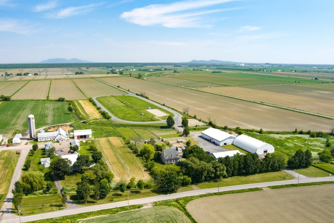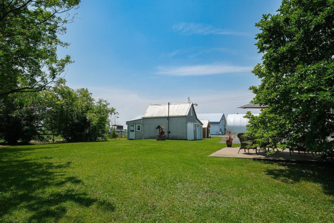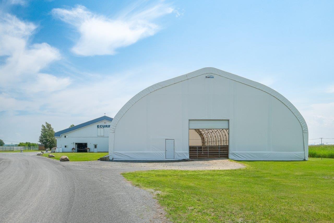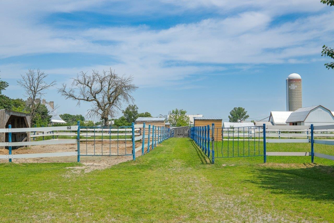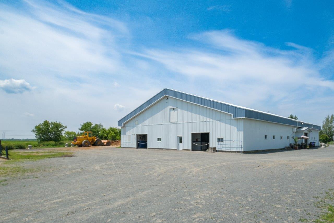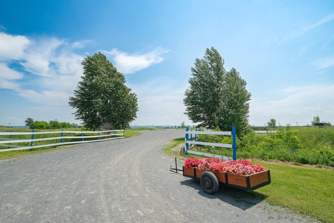Varennes, Montérégie
Farm for sale in Varennes, Montérégie, 2931 Rg de Picardie
$2,995,000 (+ taxes)
Broker Remarks
Varennes (Montérégie): Beautiful 40.28-acre (47.68-acre) equestrian estate featuring a bicentennial house with a 28 x 28 ft detached garage. There's a 33-stall 129 x 80 ft stable, a 117 x 70 ft indoor arena and a racetrack for horse training. The property also includes an 81 x 40 ft. multifunctional building, leased to a veterinary clinic. The Saint-Charles River runs through the property, and approximately 17 acres of arable land are available. Contact us for more details!
Details
Property type:
Building type:
Intergeneration: Non
Type of operation:
Cadastre:
Zoning: Agricultural
Body of water: Rivière St-Charles
Year built: 1800
Certificate of location: No
Occupancy:
Deed of sale signature:
Dimensions
Area Allocation
Culture:
Pasture:
Forest:
Other:
Operation:
Type of operation:
Animal Quota:
Wood essence:
* The buyer must refer to Annex A1 in the documents to be downloaded
Taxes and Assessments
Municipal Assessment
Year : 2025
Lot : $886,300
Building : $850,100
Total : $1,736,400
Annual Taxes (includes MAPAQ credit if applicable)
Municipal (2024): $3,018
School (2024): $460
Sector :
Water :
Total : $3,478
Expenses/Energy (annual) (approx.)
Electricity :
Oil :
Gas :
Total :
Approximate Distances (duration)
Montréal: undetermined
Québec: undetermined
Trois-Rivières: undetermined
Sherbrooke: undetermined
Drummondville: undetermined
Features
Sewage system: see Annexe A1, Septic tank
Water supply: Municipality, see Annexe A1
Foundation: Stone
Roofing:
Windows: PVC
Siding: Stone
Window type: Hung
Energy/Heating: Bi-energy, Electricity
Heating system: Air circulation, Space heating baseboards
Basement: Crawl Space
Bathroom: Whirlpool bath-tub, Separate shower
Fireplace/Stove:
Kitchen cabinets: Thermoplastic
Available equipements:
Rented equipements (monthly):
Pool:
Parking: Garage (2)
Driveway: Not Paved
Garage: Detached
Carport:
Topography:
Distinctive features: Water front (River)
Water (access): Water front (River)
View:
Proximity: Highway, Bicycle path, Elementary school, High school
Rooms
Number of floors:
No. of Rooms: 13
Number of bedrooms (total): 3+0
Number of bedrooms (basement): 0
Number of bathrooms: 2
Number of shower rooms: 0
List of Rooms
Level
Room
Dimensions
Flooring
Ground floor
Dining room
14x18.5 P
Wood
Remarks:
Ground floor
Kitchen
8.5x14 P
Ceramic tiles
Remarks:
Ground floor
Living room
16.5x22 P
Wood
Remarks:
Ground floor
Hallway
13.5x14.5 P
Ceramic tiles
Remarks:
Ground floor
Bathroom
8.5x13 P
Ceramic tiles
Remarks:
Ground floor
Bedroom
7.5x12.5 P
Wood
Remarks:
2nd floor
Den
13.5x14.5 P
Wood
Remarks:
2nd floor
Bedroom
13x14.5 P
Floating floor
Remarks:
2nd floor
Bathroom
12x19 P
Ceramic tiles
Remarks:
2nd floor
Bedroom
14.5x17 P
Floating floor
Remarks:
2nd floor
Home office
6x15 P
Floating floor
Remarks:
2nd floor
Storage
4x7 P
Floating floor
Remarks:
3rd floor
Family room
15x39 P
Carpet
Remarks:
Inclusions
See Annexe A1
Exclusions
See Annexe A1
Machinery and Equipment List
See Annexe A1 in documents to download, if applicable
Additionnal Information
Sale without warranty of quality, at the buyer’s risk and peril
Trade Possible: No
Repossession / Judicial Authority: No
This is not an offer or promise to sell that could bind the seller to the buyer, but an invitation to submit such offers or promises.
Convertisseur d'unité
Length calculation:
=>
=
1
Calcul de superficie:
=>
=
1
Calculate
