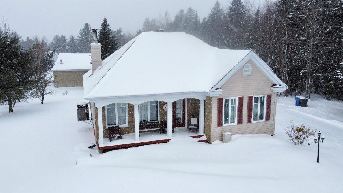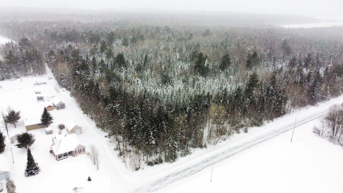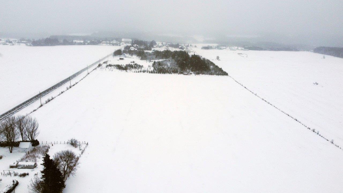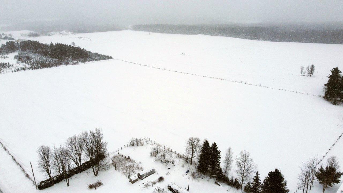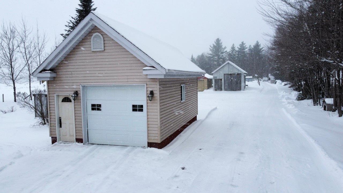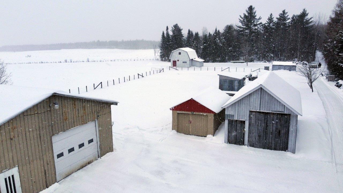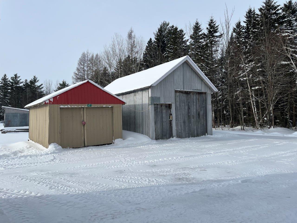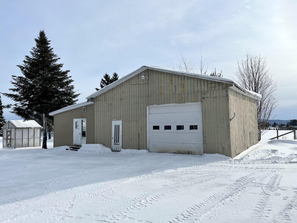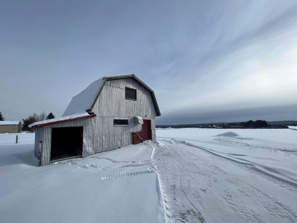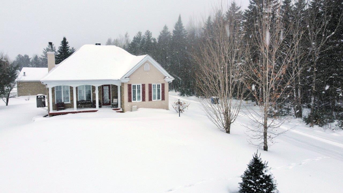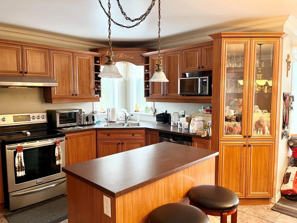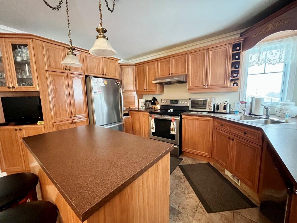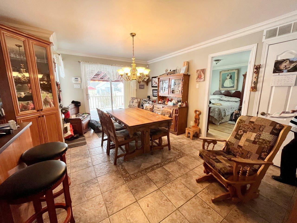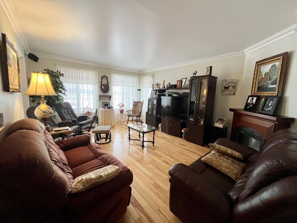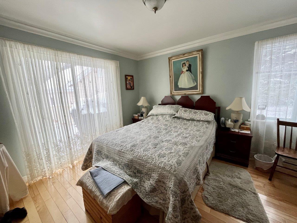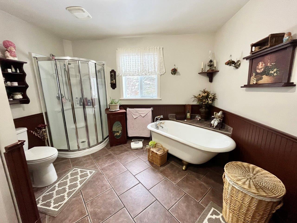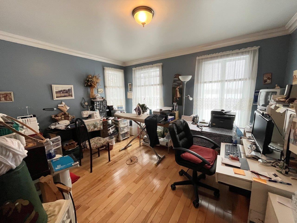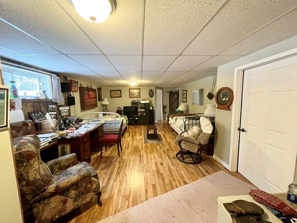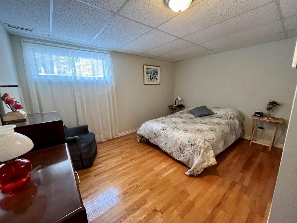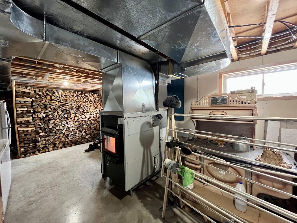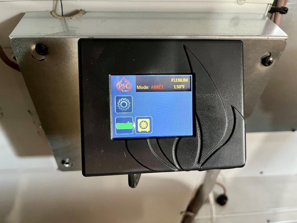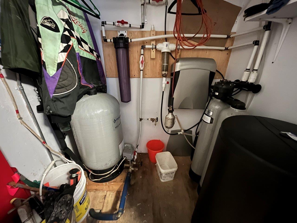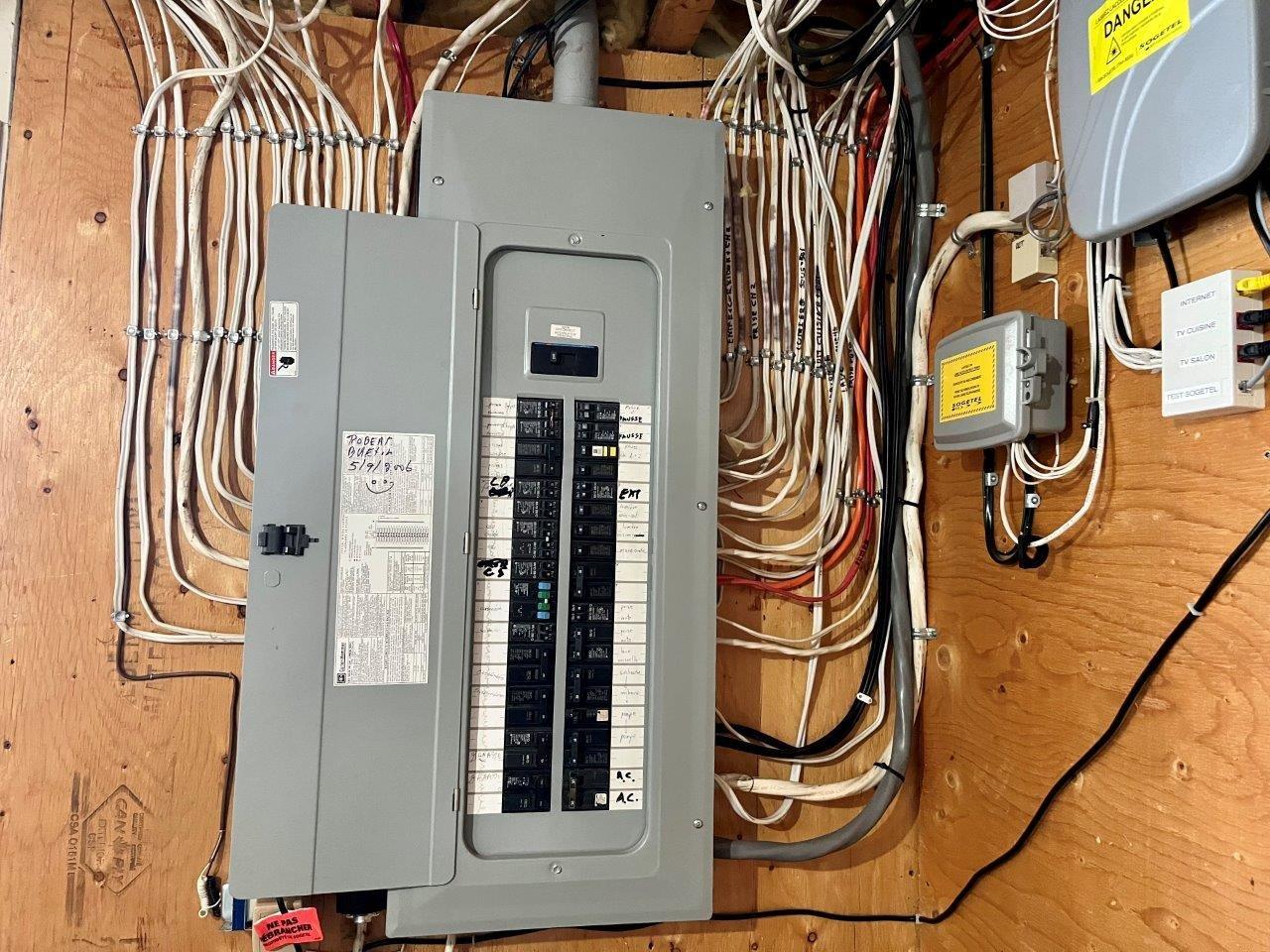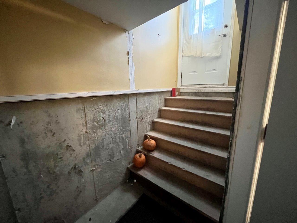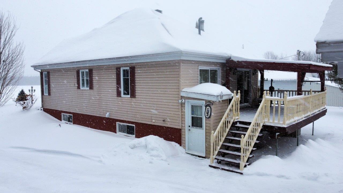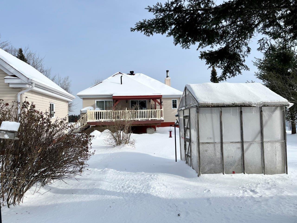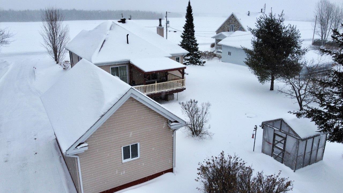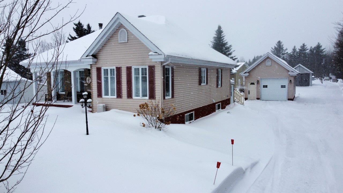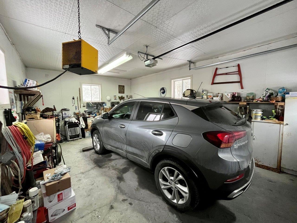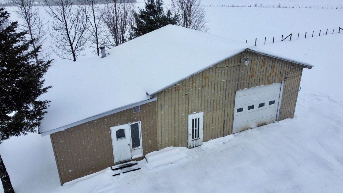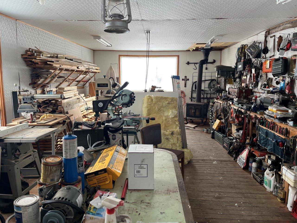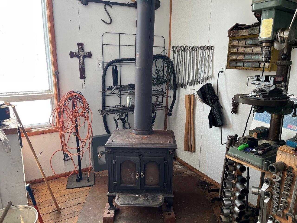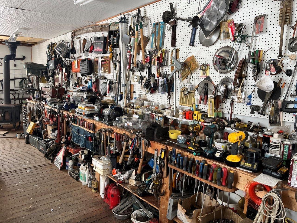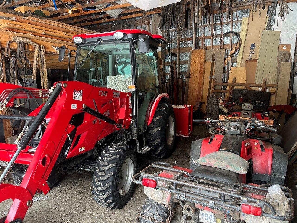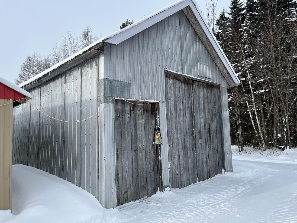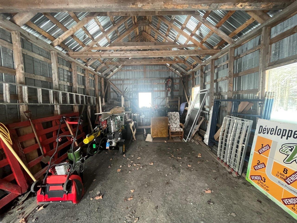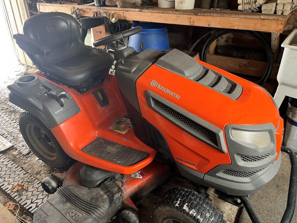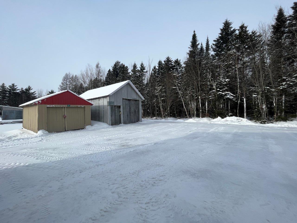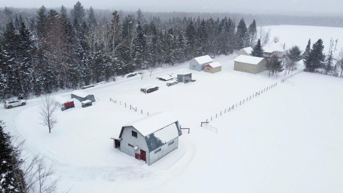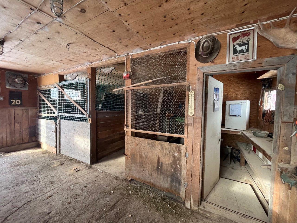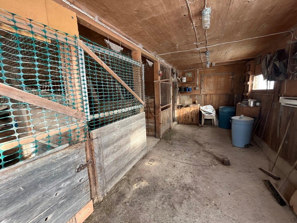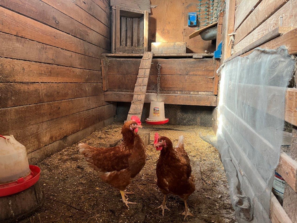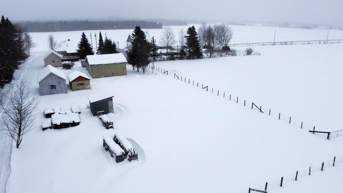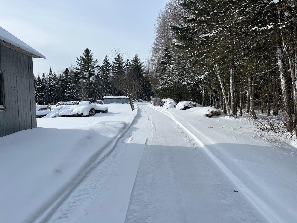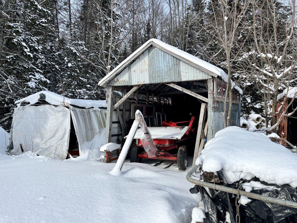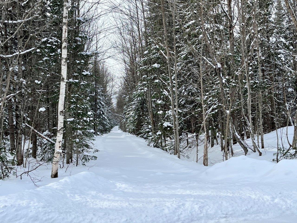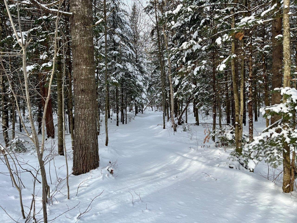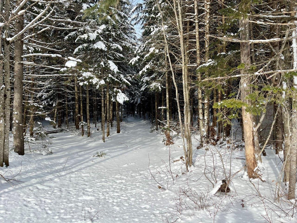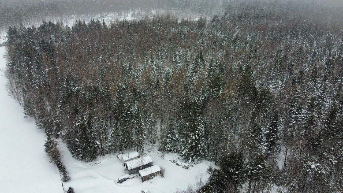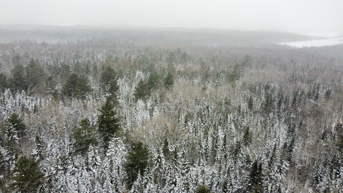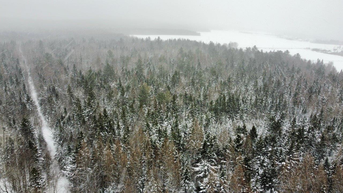Saint-Alfred, Chaudière-Appalaches
Residential for sale in Saint-Alfred, Chaudière-Appalaches, 47Z Route du Couvent
$530,000 (+ taxes)
Broker Remarks
Saint-Alfred (Chaudière-Appalaches) : Three-bedroom house on a charming 52-acre farmhouse, a wonderful place for anyone wishing to settle in the country and realize their dream of developing their own self-sufficient paradise! The farmhouse includes a comfortable three-bedroom house in excellent condition, with 2020 heating system, artesian well and Bionest 2022 septic system. There's also a heated and insulated four-stall stable, four garages, a vast 38-acre forest and a 13-acre parcel of arable land. 10 minutes from Beauceville and 20 minutes from Saint-Georges.
Details
Property type:
Building type: Detached
Intergeneration: Non
Cadastre:
Zoning: Agricultural
Body of water:
Year built: 2004
Certificate of location: No
Occupancy:
120 days
Deed of sale signature:
Dimensions
Area Allocation
Culture:
Pasture:
Forest:
Other:
Operation:
Type of operation:
Animal Quota:
Wood essence:
* The buyer must refer to Annex A1 in the documents to be downloaded
Taxes and Assessments
Municipal Assessment
Year : 2024
Lot : $90,300
Building : $187,200
Total : $277,500
Annual Taxes (includes MAPAQ credit if applicable)
Municipal (2024): $3,468
School (2023): $284
Sector :
Water :
Total : $3,752
Expenses/Energy (annual) (approx.)
Electricity :
Oil :
Gas :
Total :
Approximate Distances (duration)
Montréal: undetermined
Québec: undetermined
Trois-Rivières: undetermined
Sherbrooke: undetermined
Drummondville: undetermined
Features
Sewage system: See Annexe A1, BIONEST system
Water supply: See Annexe A1, Artesian well
Foundation: Poured concrete
Roofing: Asphalt shingles
Windows: PVC
Siding: Brick, Vinyl
Window type: Crank handle
Energy/Heating: Wood, Electricity
Heating system: Air circulation, Central Heat pump
Basement: 6 feet and over, Partially finished
Bathroom:
Fireplace/Stove: Electric and wood furnace, see Annexe A1
Kitchen cabinets: Laminated
Available equipements:
Rented equipements (monthly):
Pool:
Parking: Garage (1)
Driveway: Not Paved
Garage: Detached, Single width
Carport:
Topography: Sloped, Flat
Distinctive features: Wooded
Water (access):
View:
Proximity:
Rooms
Number of floors:
No. of Rooms: 9
Number of bedrooms (total): 2+1
Number of bedrooms (basement): 1
Number of bathrooms: 1
Number of shower rooms: 0
List of Rooms
Level
Room
Dimensions
Flooring
Ground floor
Kitchen
10.6x13.5 P
Ceramic tiles
Remarks:
Ground floor
Dining room
11.3x18 P
Ceramic tiles
Remarks:
Ground floor
Living room
17x13.4 P
Wood
Remarks:
Ground floor
Bedroom
11.10x12 P
Wood
Remarks:
Ground floor
Bathroom
11x12.1 P
Ceramic tiles
Remarks:
Ground floor
Bedroom
11x12.5 P
Wood
Remarks:
Basement
Bedroom
12.4x12.1 P
Wood
Remarks:
Basement
Family room
25.1x15.2 P
Wood
Remarks:
Basement
Other - Machine room
18x25 P
Concrete
Remarks:
Inclusions
See Annexe A1
Exclusions
See Annexe A1
Machinery and Equipment List
See Annexe A1 in documents to download, if applicable
Additionnal Information
Sale With Legal Waranty of Quality
Trade Possible: No
Repossession / Judicial Authority: No
Addendum
All buildings, other than the house, are sold without guarantee of quality at the buyer's risk.
This is not an offer or promise to sell that could bind the seller to the buyer, but an invitation to submit such offers or promises.
Convertisseur d'unité
Length calculation:
=>
=
1
Calcul de superficie:
=>
=
1
Calculate
