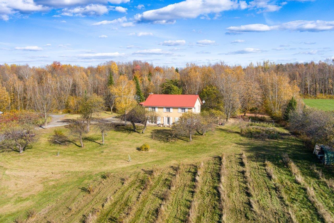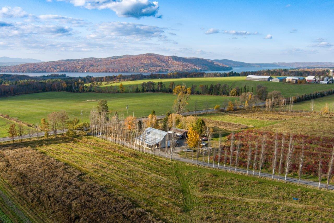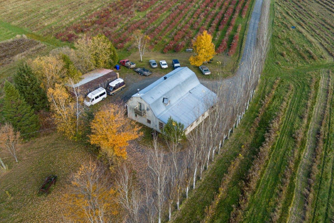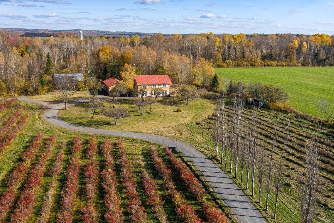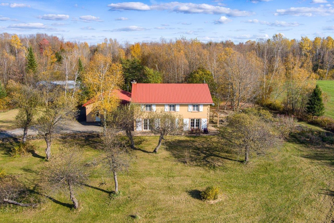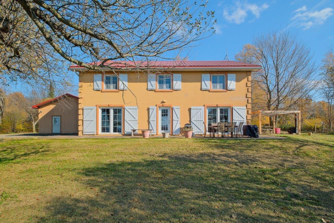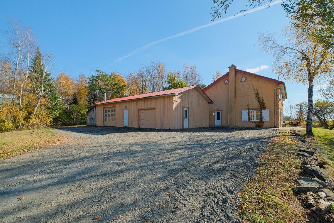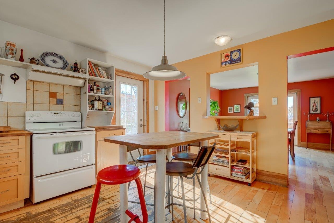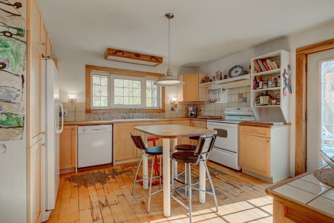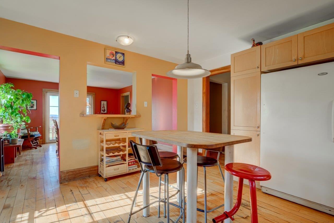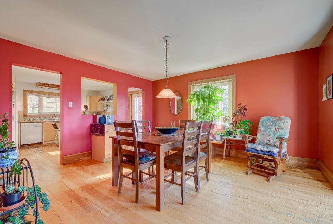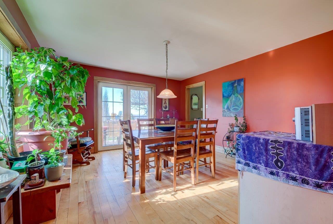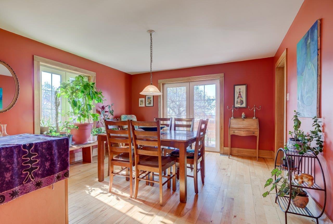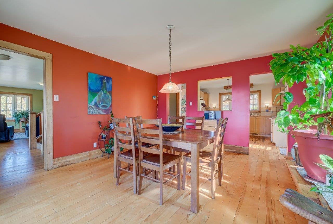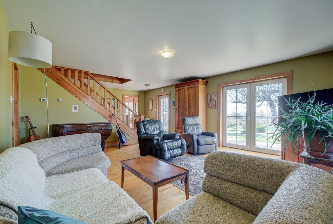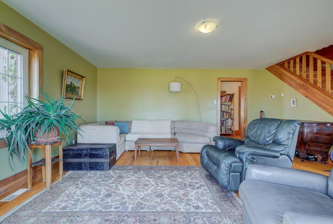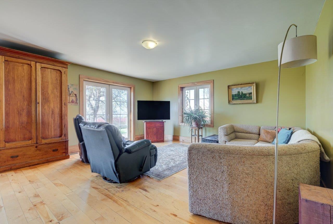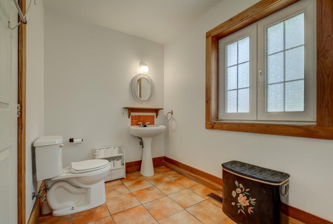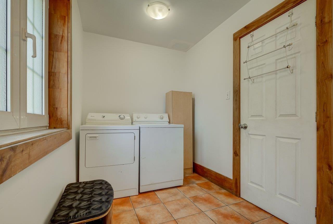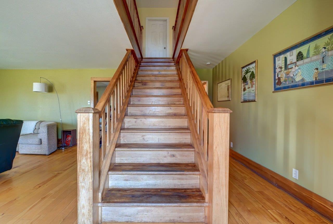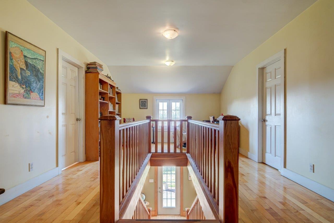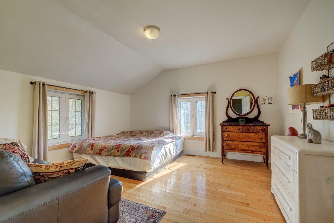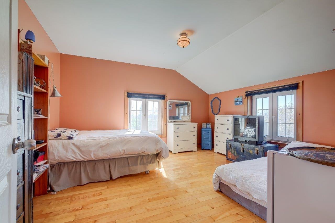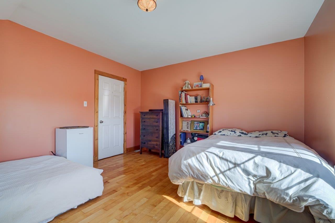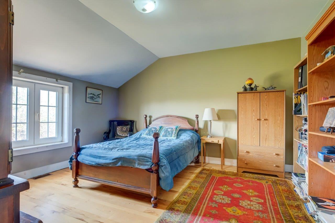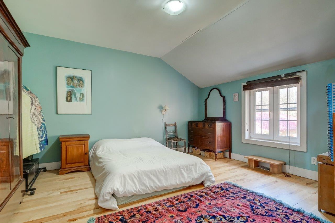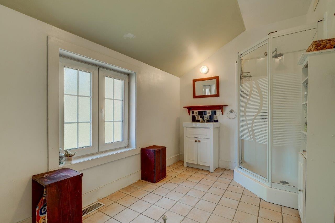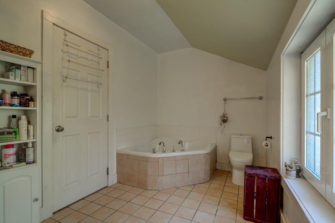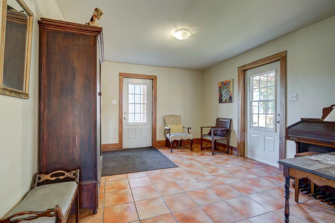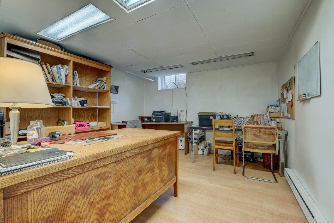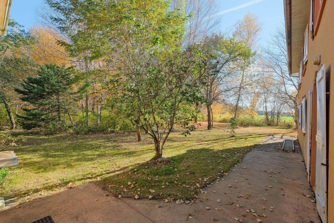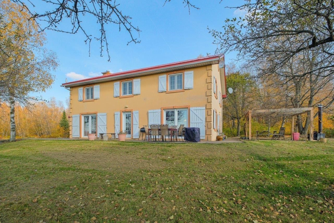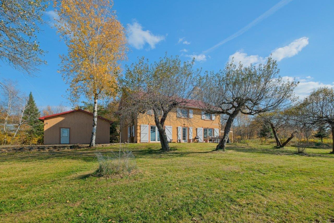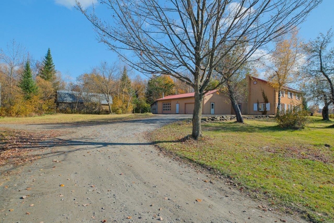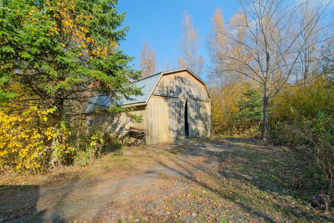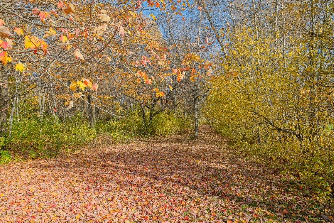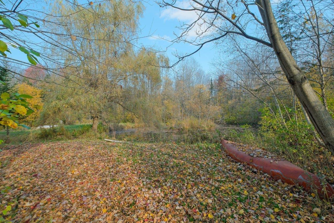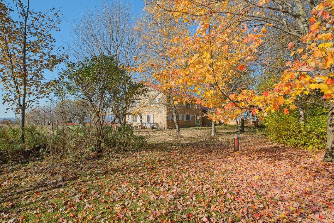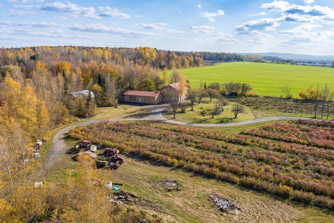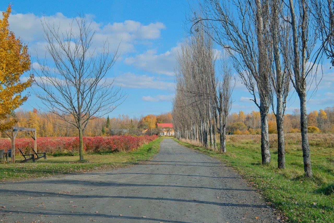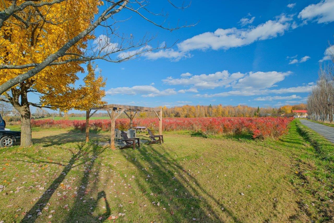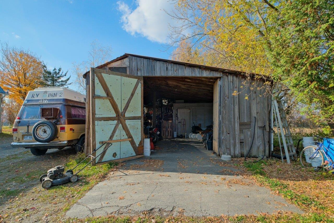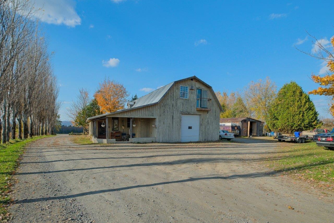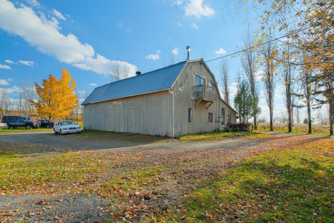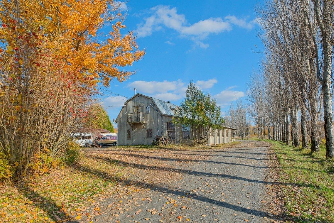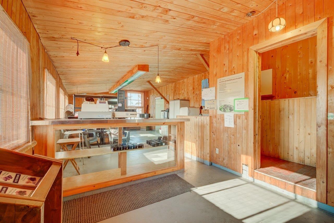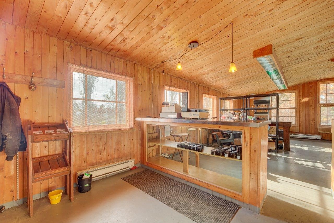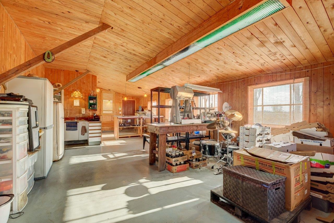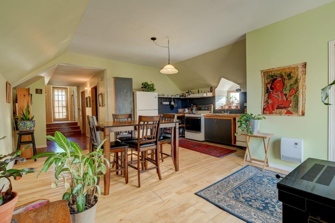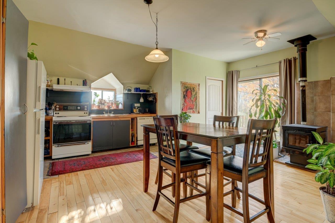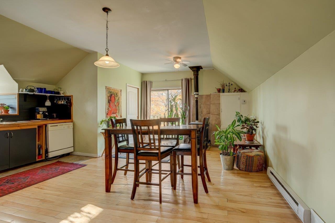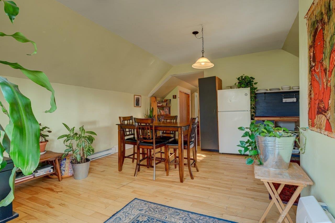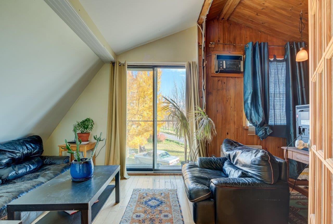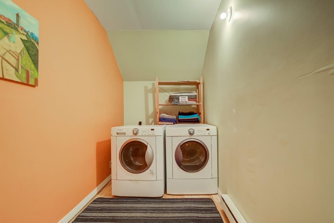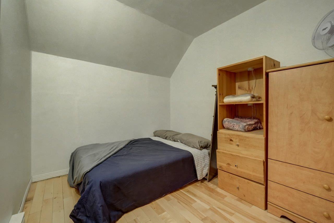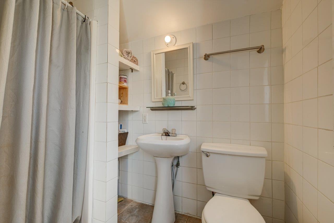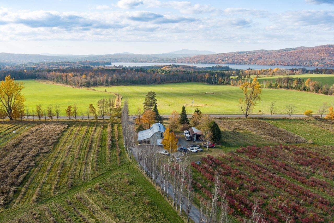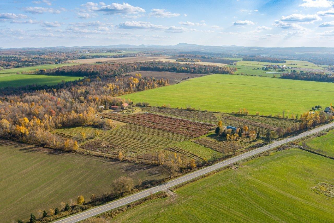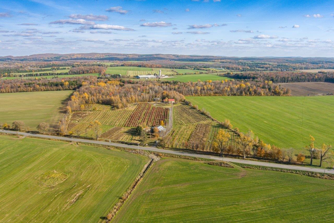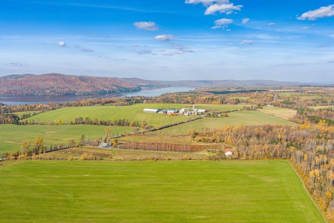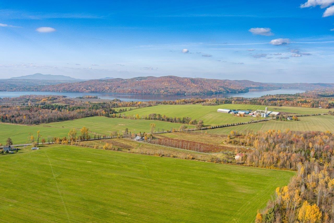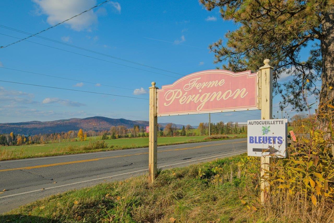Hatley - Municipalité, Estrie
Residential for sale in Hatley – Municipalité, Estrie, 1540Z Route 143
$1,595,000 (+ taxes)
Broker Remarks
Exceptional 30.82-acre European-inspired estate growing blackcurrants and blueberries for pick-your-own and processing. The estate includes an four-bedroom residence in insulated concrete for all-season comfort, a detached garage with elevator, a barn, a building with a refrigerated room, plus a multifunctional building with winery, boutique and living quarters. A vast forest and pond complete this idyllic setting, located just five minutes from Lake Massawippi, offering mountain views and benefiting from a microclimate conducive to berry and vineyard production.
Details
Property type:
Building type: Detached
Intergeneration: Non
Cadastre:
Zoning: Agricultural
Body of water: Étang
Year built: 1999
Certificate of location: No
Occupancy:
90 days
Deed of sale signature:
Dimensions
Area Allocation
Culture:
Pasture:
Forest:
Other:
Operation:
Type of operation:
Animal Quota:
Wood essence:
* The buyer must refer to Annex A1 in the documents to be downloaded
Taxes and Assessments
Municipal Assessment
Year : 2025
Lot : $244,700
Building : $492,800
Total : $737,500
Annual Taxes (includes MAPAQ credit if applicable)
Municipal (2025): $1,805
School (2024): $352
Sector :
Water :
Total : $2,157
Expenses/Energy (annual) (approx.)
Electricity :
Oil :
Gas :
Total :
Approximate Distances (duration)
Montréal: undetermined
Québec: undetermined
Trois-Rivières: undetermined
Sherbrooke: undetermined
Drummondville: undetermined
Features
Sewage system: See Annexe A1, Purification field, Septic tank
Water supply: See Annexe A1, Artesian well
Foundation: Poured concrete
Roofing: Tin
Windows:
Siding: Plaster
Window type: Tilt and turn
Energy/Heating: Electricity
Heating system: Air circulation
Basement: 6 feet and over, Partially finished
Bathroom:
Fireplace/Stove:
Kitchen cabinets: Wood
Available equipements: Water softener
Rented equipements (monthly):
Pool:
Parking: Garage (2)
Driveway: Not Paved
Garage: Detached, Double width or more
Carport:
Topography: Sloped, Flat
Distinctive features: No neighbours in the back, Wooded, Water front (Pond)
Water (access): Water front (Pond)
View: Water, Mountain, Panoramic
Proximity:
Rooms
Number of floors:
No. of Rooms: 12
Number of bedrooms (total): 1+0
Number of bedrooms (basement): 0
Number of bathrooms: 1
Number of shower rooms: 1
List of Rooms
Level
Room
Dimensions
Flooring
Ground floor
Hallway
11x13 P
Ceramic tiles
Remarks:
Ground floor
Living room
16x25 P
Wood
Remarks:
Ground floor
Dining room
13x14.10 P
Wood
Remarks:
Ground floor
Kitchen
13x13 P
Wood
Remarks:
Ground floor
Laundry room
6x11 P
Ceramic tiles
Remarks:
2nd floor
Bedroom
12x14 P
Wood
Remarks:
2nd floor
Bedroom
12x14 P
Wood
Remarks:
2nd floor
Bedroom
13x14 P
Wood
Remarks:
2nd floor
Bedroom
13x14 P
Wood
Remarks:
2nd floor
Bathroom
7x12 P
Ceramic tiles
Remarks:
2nd floor
Den
12x20 P
Wood
Remarks:
Basement
Home office
12x11 P
Concrete
Remarks:
Inclusions
See Annexe A1
Exclusions
See Annexe A1
Machinery and Equipment List
See Annexe A1 in documents to download, if applicable
Additionnal Information
Sale with legal warranty
Trade Possible: No
Repossession / Judicial Authority: No
This is not an offer or promise to sell that could bind the seller to the buyer, but an invitation to submit such offers or promises.
Convertisseur d'unité
Length calculation:
=>
=
1
Calcul de superficie:
=>
=
1
Calculate
