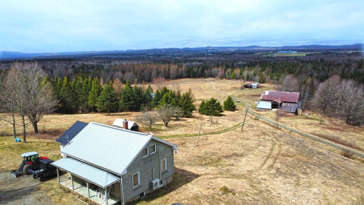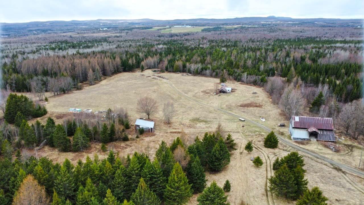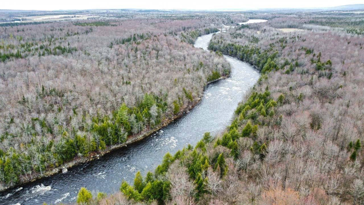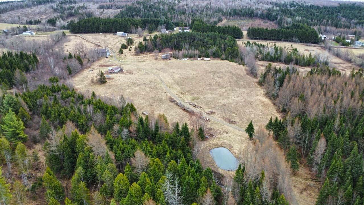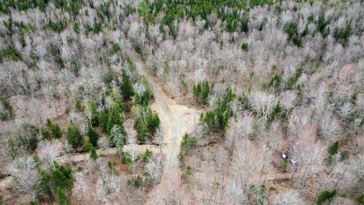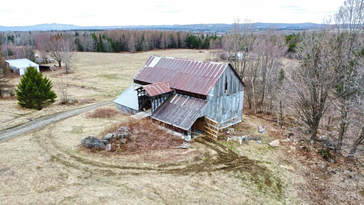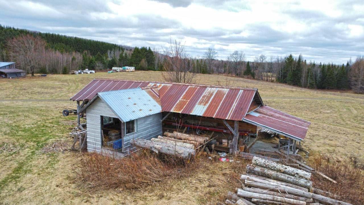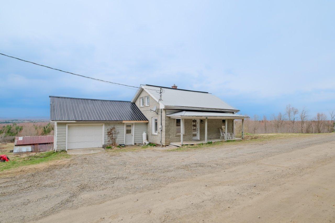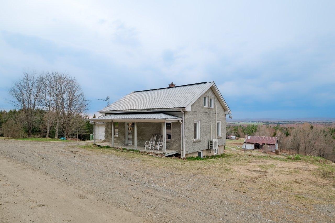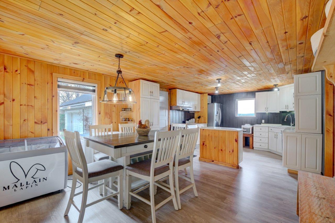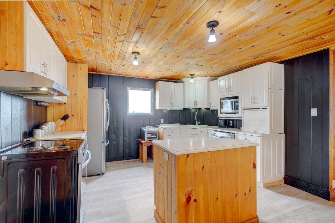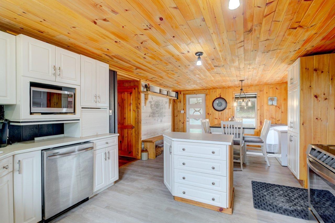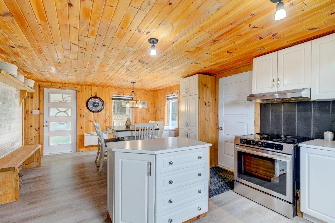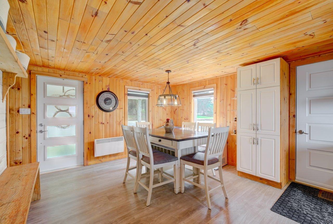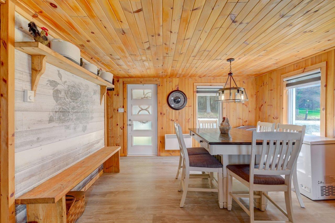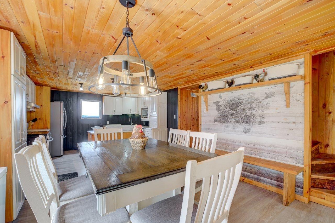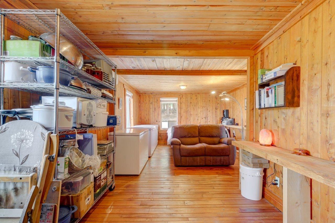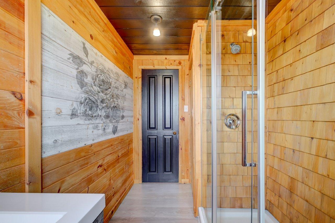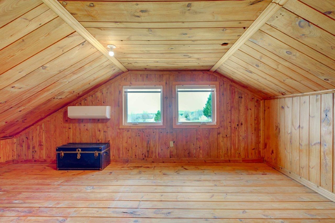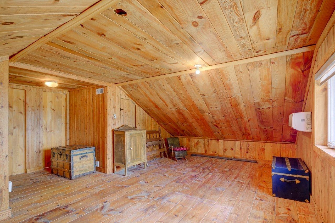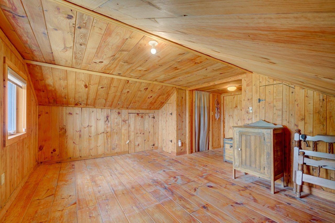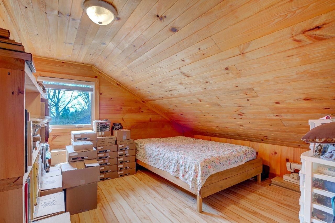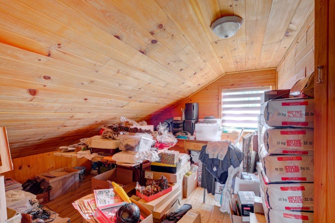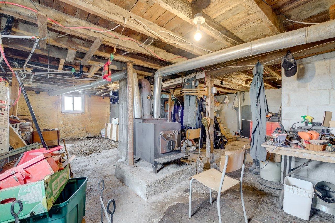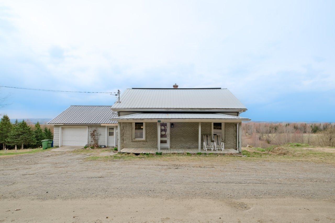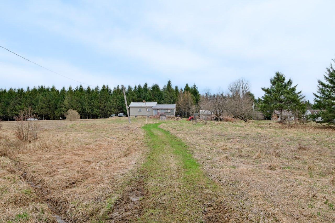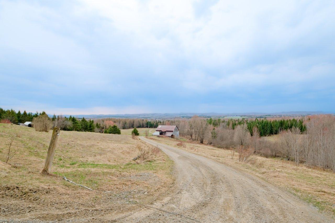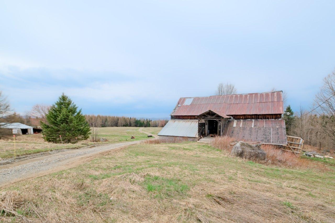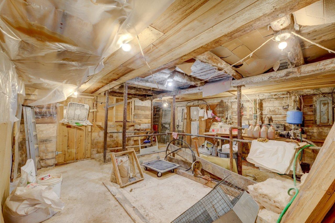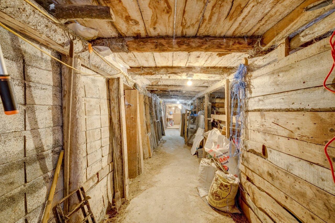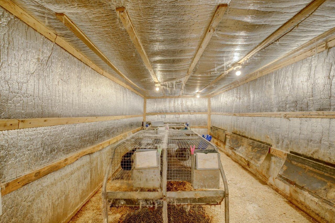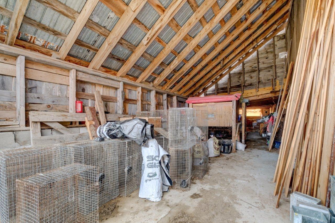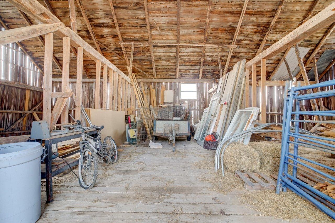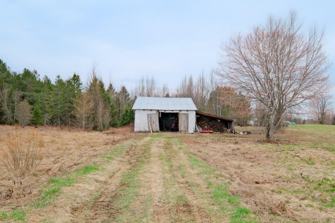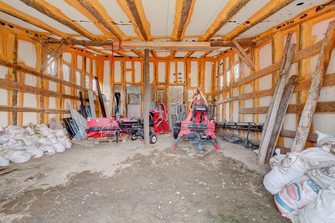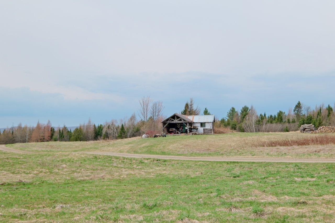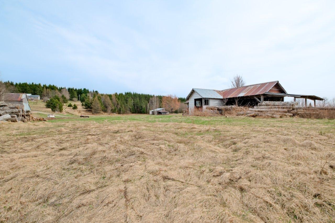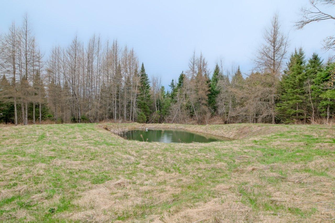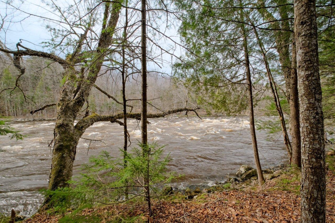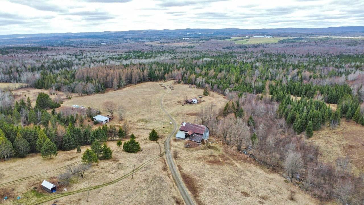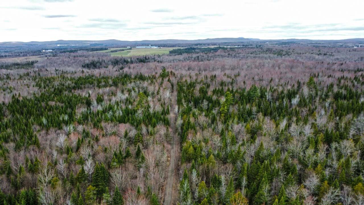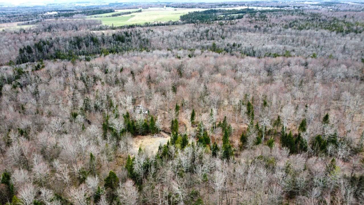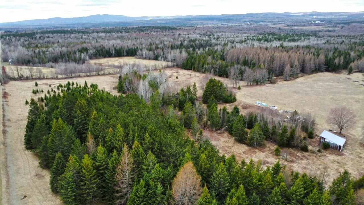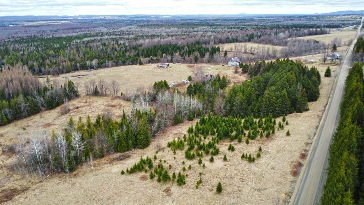Weedon, Estrie
Residential for sale in Weedon, Estrie, 1415 2e Rang S.
$575,000 (+ taxes)
Broker Remarks
Weedon (Eastern Townships): Magnificent farmhouse nestled on over 137 acres of land, with breathtaking views of the valley and near Saint-François River. Ideal for farming, maple syrup production or a family farmhouse project. The property includes a 3-bedroom country-style house with attached garage, several farm buildings (barn, shed, sawmill building), approximately 114 acres of mixed forest with maple syrup potential, pastures, a pond and much more. Located just 10 minutes from the village of Weedon, on a quiet lane, this farmhouse offers many possibilities.
Details
Property type:
Building type:
Intergeneration: Non
Cadastre:
Zoning: Agricultural
Body of water: Étang, ruisseau
Year built: 1964
Certificate of location: No
Occupancy:
60 days
Deed of sale signature:
Dimensions
Area Allocation
Culture:
Pasture:
Forest:
Other:
Operation:
Type of operation:
Animal Quota:
Wood essence:
* The buyer must refer to Annex A1 in the documents to be downloaded
Taxes and Assessments
Municipal Assessment
Year : 2025
Lot : $267,400
Building : $148,300
Total : $415,700
Annual Taxes (includes MAPAQ credit if applicable)
Municipal (2025): $2,141
School (2024): $137
Sector :
Water :
Total : $2,278
Expenses/Energy (annual) (approx.)
Electricity :
Oil :
Gas :
Total :
Approximate Distances (duration)
Montréal: undetermined
Québec: undetermined
Trois-Rivières: undetermined
Sherbrooke: undetermined
Drummondville: undetermined
Features
Sewage system: See Annexe A1, Purification field, Septic tank
Water supply: Surface well
Foundation: Poured concrete
Roofing: Tin
Windows: Aluminum
Siding: Brick
Window type: Crank handle
Energy/Heating: Wood, Electricity
Heating system: Air circulation, Space heating baseboards
Basement: 6 feet and over, Unfinished
Bathroom:
Fireplace/Stove: Wood burning stove
Kitchen cabinets: Thermoplastic
Available equipements: Central vacuum cleaner system installation, Wall-mounted heat pump
Rented equipements (monthly):
Pool:
Parking: Outdoor (4), Garage (1)
Driveway: Not Paved
Garage: Attached, Single width
Carport:
Topography: Sloped, Flat
Distinctive features: No neighbours in the back, Wooded, Water front (Stream)
Water (access): Water front (Stream)
View: Water, Panoramic
Proximity: Weedon
Rooms
Number of floors:
No. of Rooms: 9
Number of bedrooms (total): 3+0
Number of bedrooms (basement): 0
Number of bathrooms: 1
Number of shower rooms: 0
List of Rooms
Level
Room
Dimensions
Flooring
Ground floor
Dining room
13x12.6 P
Floating floor
Remarks:
Ground floor
Kitchen
9x12.6 P
Floating floor
Remarks:
Ground floor
Bathroom
9.7x6 P
Floating floor
Remarks:
Ground floor
Living room
12.3x12.4 P
Wood
Remarks:
Ground floor
Living room
8.6x9.7 P
Wood
Remarks:
2nd floor
Primary bedroom
17.9x11.7 P
Wood
Remarks:
2nd floor
Bedroom
10.7x11.3 P
Wood
Remarks:
2nd floor
Bedroom
10.7x11.3 P
Wood
Remarks:
Basement
Other - basement
22x28.4 P
Concrete
Remarks:
Inclusions
See Annexe A1
Exclusions
See Annexe A1
Machinery and Equipment List
See Annexe A1 in documents to download, if applicable
Additionnal Information
Sale with exclusion(s) of legal warranty - See listing broker(s)
Trade Possible: No
Repossession / Judicial Authority: No
This is not an offer or promise to sell that could bind the seller to the buyer, but an invitation to submit such offers or promises.
Convertisseur d'unité
Length calculation:
=>
=
1
Calcul de superficie:
=>
=
1
Calculate
