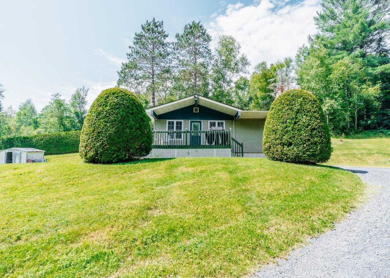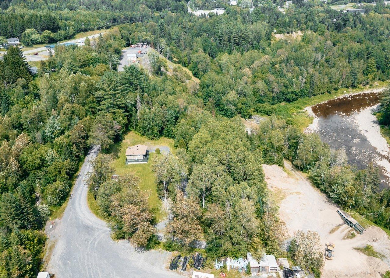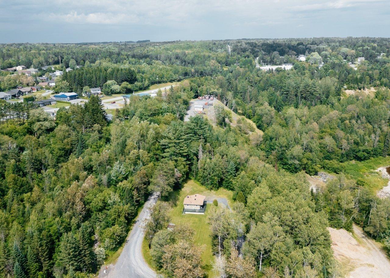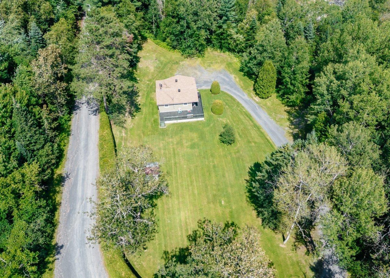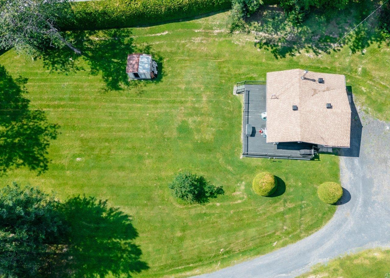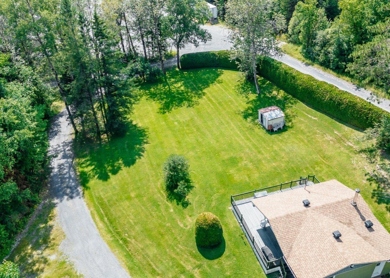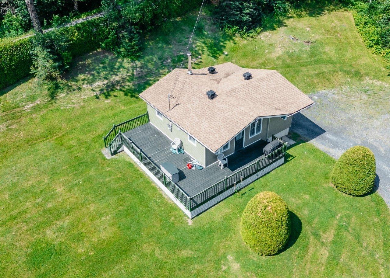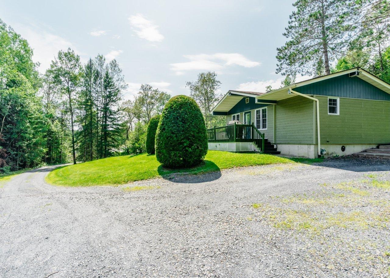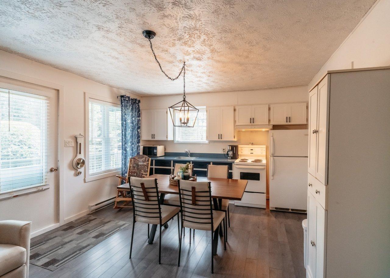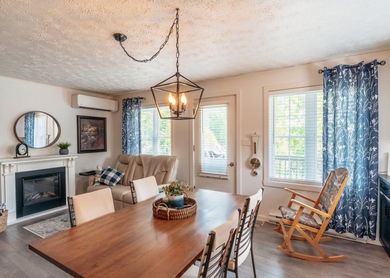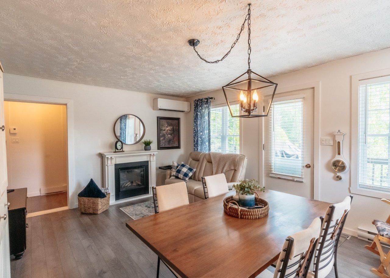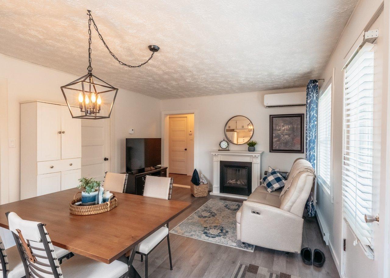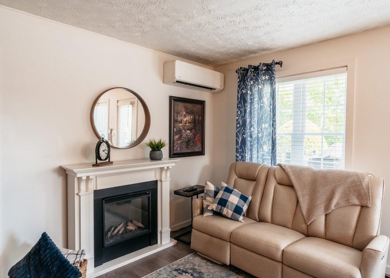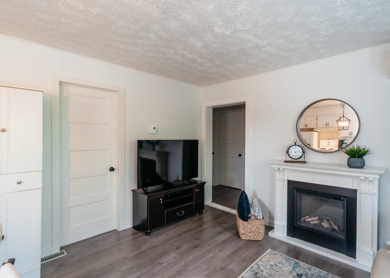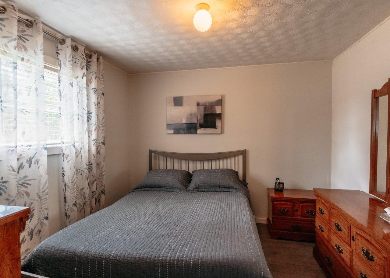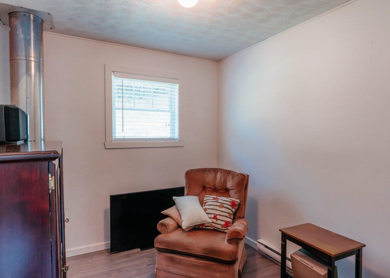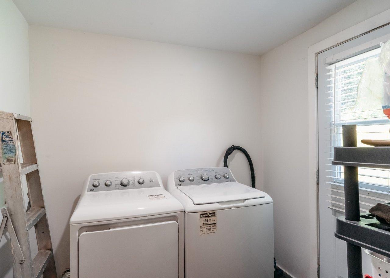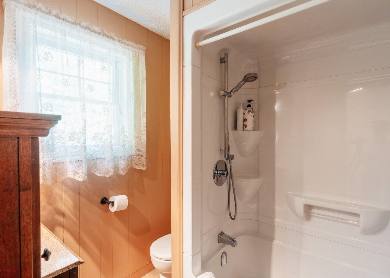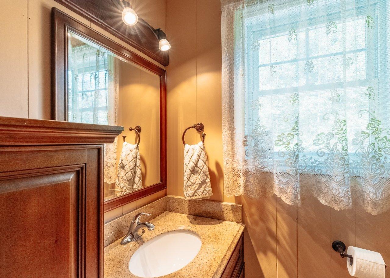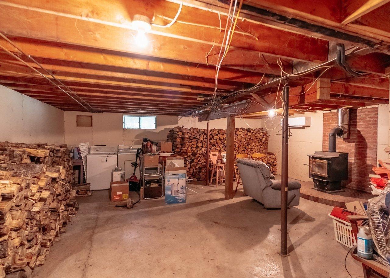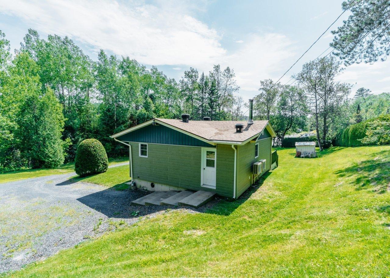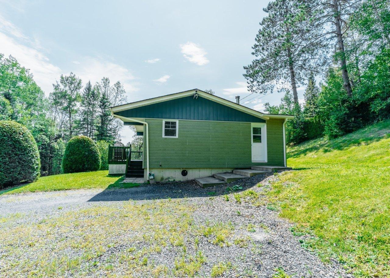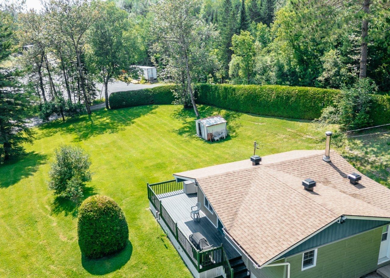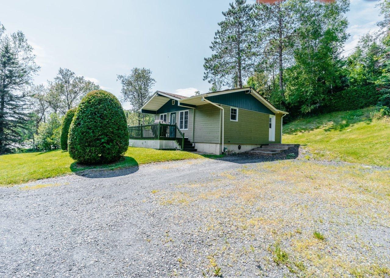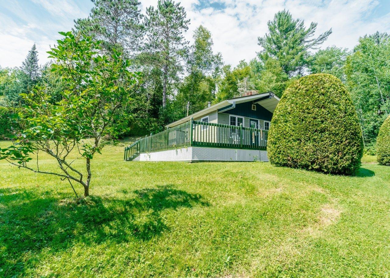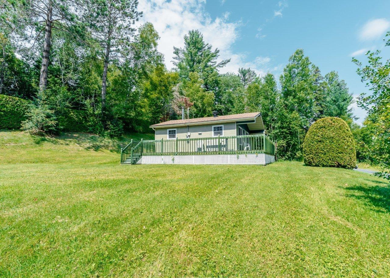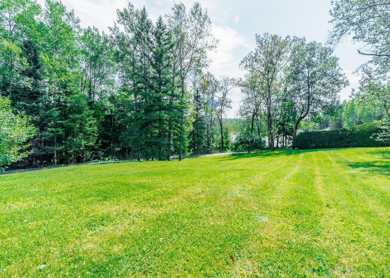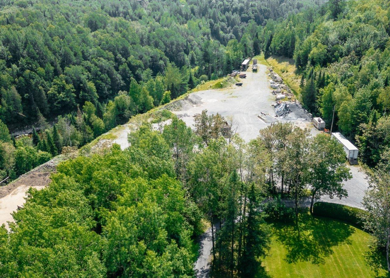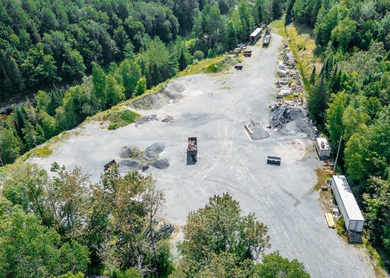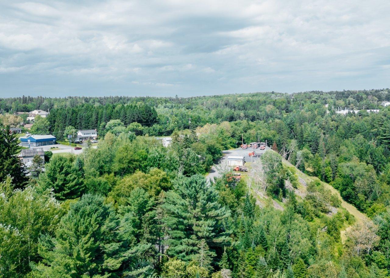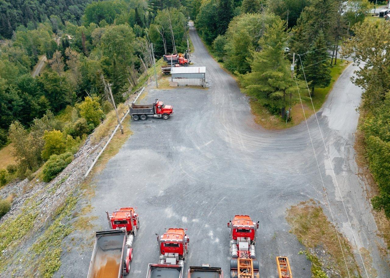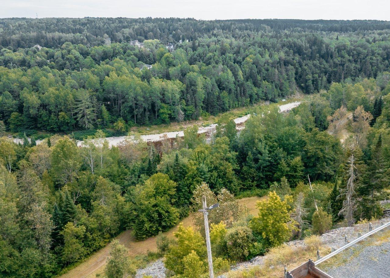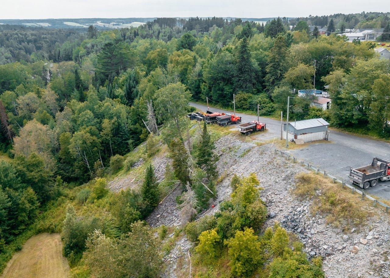Saint-Georges, Chaudière-Appalaches
Residential for sale in Saint-Georges, Chaudière-Appalaches, 18970Z Av. Donovan
$1,500,000 (+ taxes)
Broker Remarks
Saint-Georges-de-Beauce (Chaudière-Appalaches) : Spacious commercial lot of 723,387 sq. ft. located along the Rivière du Loup. Tucked away at the end of a cul-de-sac, the peaceful setting is a perfect contrast to the immediate proximity of urban amenities. Zoned for commercial use, the property features several buildable plateaus with direct views of the river -- ideal for a large-scale development project. A renovated single-storey home with 2 bedrooms is also located on the site, including a bathroom, laundry room, and a basement with a fireplace. A rare opportunity, ready to bring your boldest ideas to life.
Details
Property type:
Building type: Detached
Intergeneration: Non
Cadastre:
Zoning: Commercial
Body of water: Rivière du loup
Year built: 1978
Certificate of location: No
Occupancy:
120 days
Deed of sale signature:
Dimensions
Area Allocation
Culture:
Pasture:
Forest:
Other:
Operation:
Type of operation:
Animal Quota:
Wood essence:
* The buyer must refer to Annex A1 in the documents to be downloaded
Taxes and Assessments
Municipal Assessment
Year : 2025
Lot : $124,700
Building : $131,900
Total : $256,600
Annual Taxes (includes MAPAQ credit if applicable)
Municipal (2025): $2,150
School (2025): $139
Sector :
Water :
Total : $2,289
Expenses/Energy (annual) (approx.)
Electricity :
Oil :
Gas :
Total :
Approximate Distances (duration)
Montréal: undetermined
Québec: undetermined
Trois-Rivières: undetermined
Sherbrooke: undetermined
Drummondville: undetermined
Features
Sewage system: Municipal sewer
Water supply: Municipality
Foundation: Type canexel, Poured concrete
Roofing: Asphalt shingles
Windows: PVC
Siding: Pressed fibre
Window type: Hung
Energy/Heating: Heat pump and wood stove in the basement, Electricity
Heating system:
Basement:
Bathroom:
Fireplace/Stove: Basement, Wood fireplace
Kitchen cabinets: Melamine
Available equipements: Water softener
Rented equipements (monthly):
Pool:
Parking:
Driveway: Not Paved
Garage:
Carport:
Topography: Sloped
Distinctive features: Wooded
Water (access):
View:
Proximity:
Rooms
Number of floors:
No. of Rooms: 5
Number of bedrooms (total): 2+0
Number of bedrooms (basement): 0
Number of bathrooms: 1
Number of shower rooms: 1
List of Rooms
Level
Room
Dimensions
Flooring
Ground floor
Other - Living room / kitchen
12.9x19 P
Floating floor
Remarks: Electric fireplace
Ground floor
Bedroom
10x10 P
Floating floor
Remarks:
Ground floor
Bedroom
10x8 P
Floating floor
Remarks:
Ground floor
Laundry room
7x7 P
Floating floor
Remarks:
Ground floor
Bathroom
7x7 P
Other
Remarks:
Inclusions
See Annexe A1
Exclusions
See Annexe A1
Machinery and Equipment List
See Annexe A1 in documents to download, if applicable
Additionnal Information
Sale with exclusion(s) of legal warranty - See listing broker(s)
Trade Possible: No
Repossession / Judicial Authority: No
This is not an offer or promise to sell that could bind the seller to the buyer, but an invitation to submit such offers or promises.
Convertisseur d'unité
Length calculation:
=>
=
1
Calcul de superficie:
=>
=
1
Calculate
