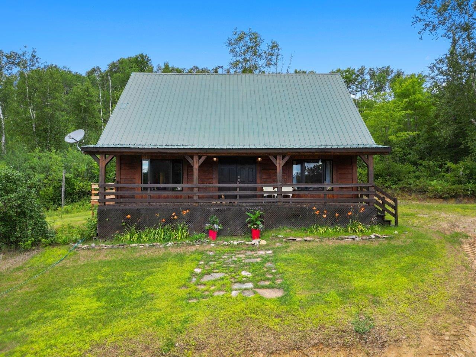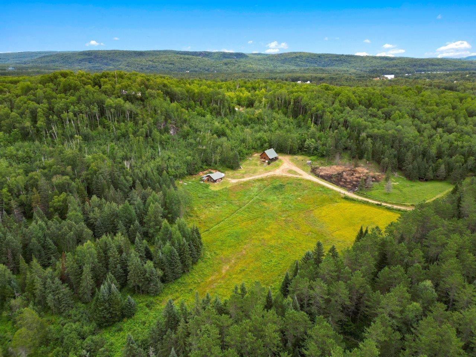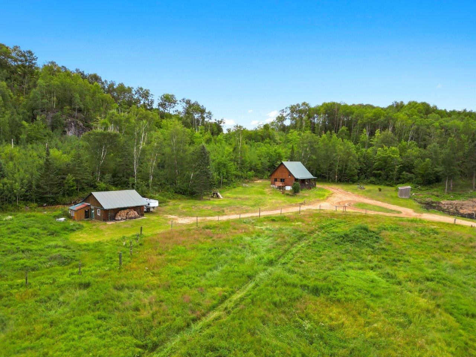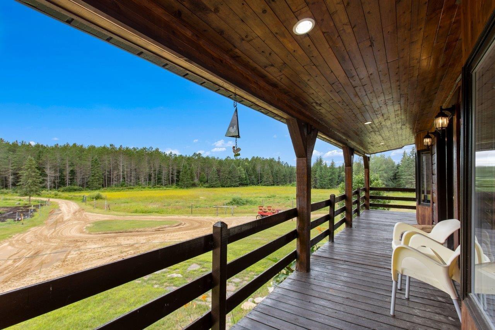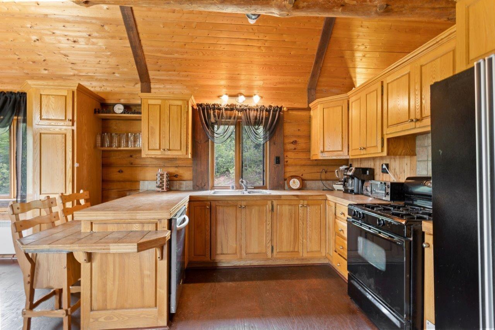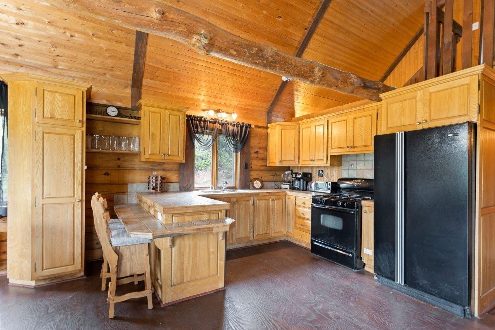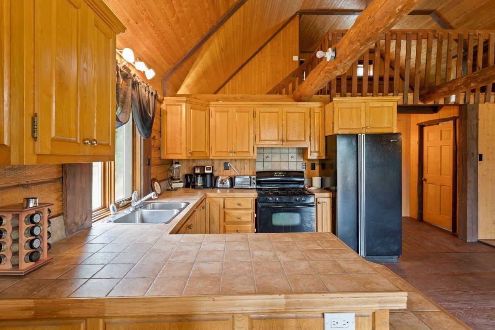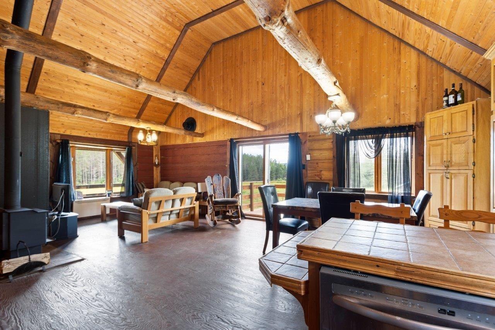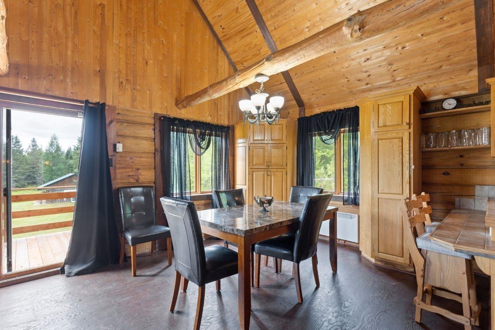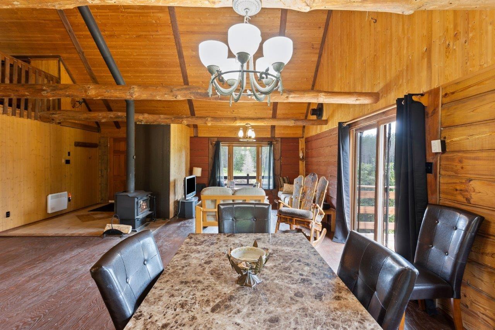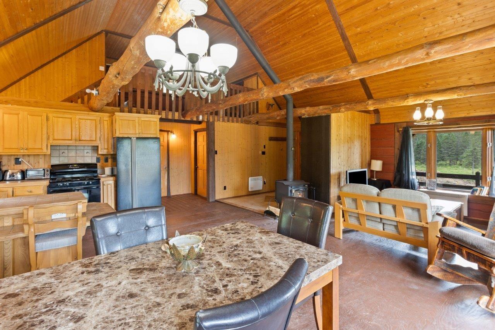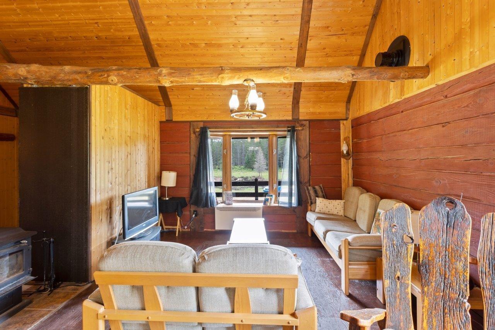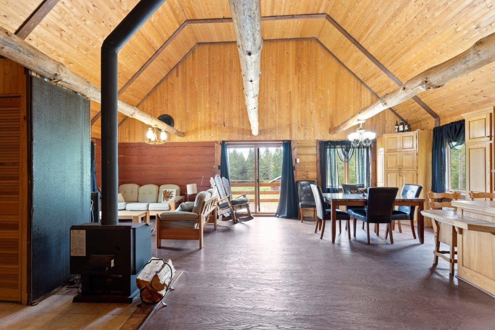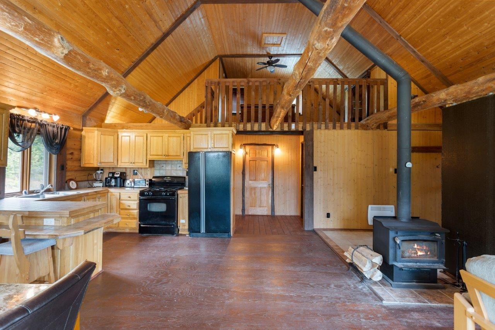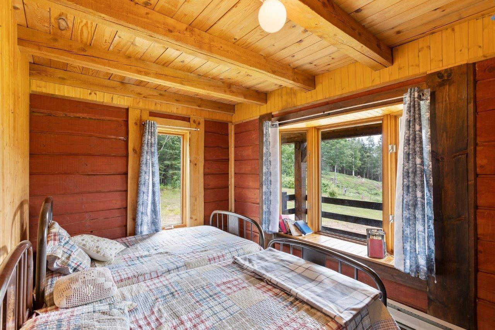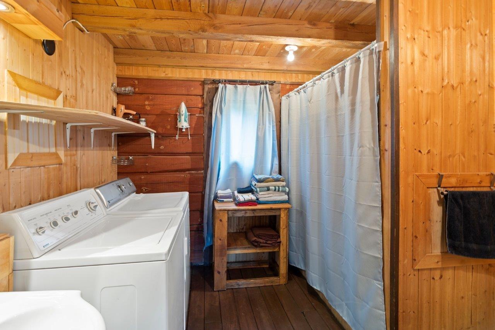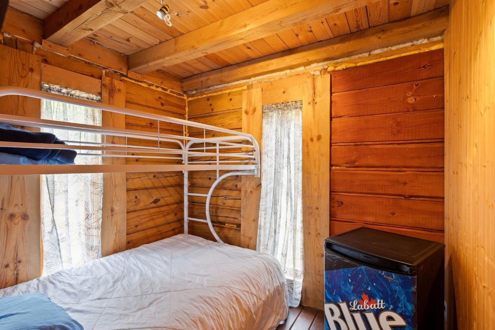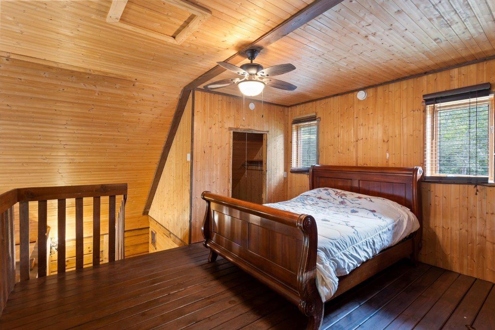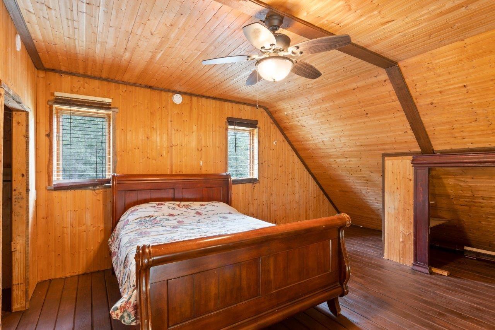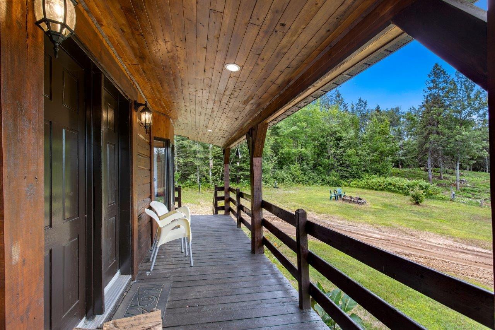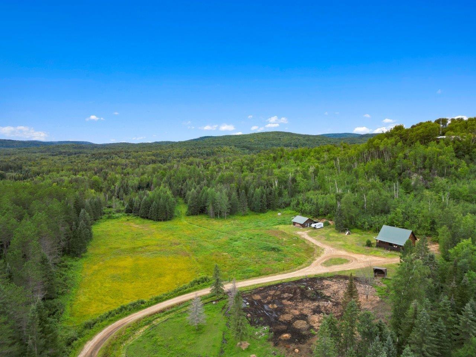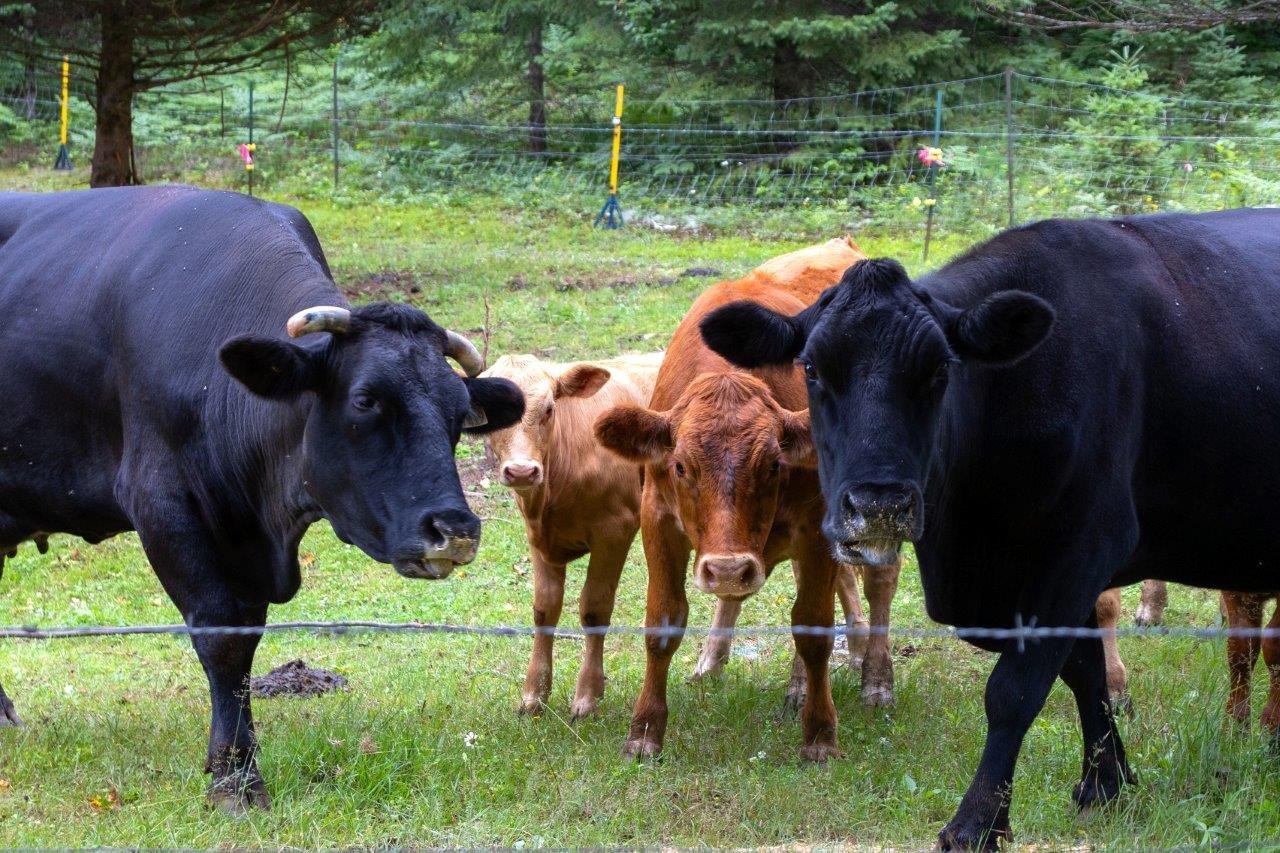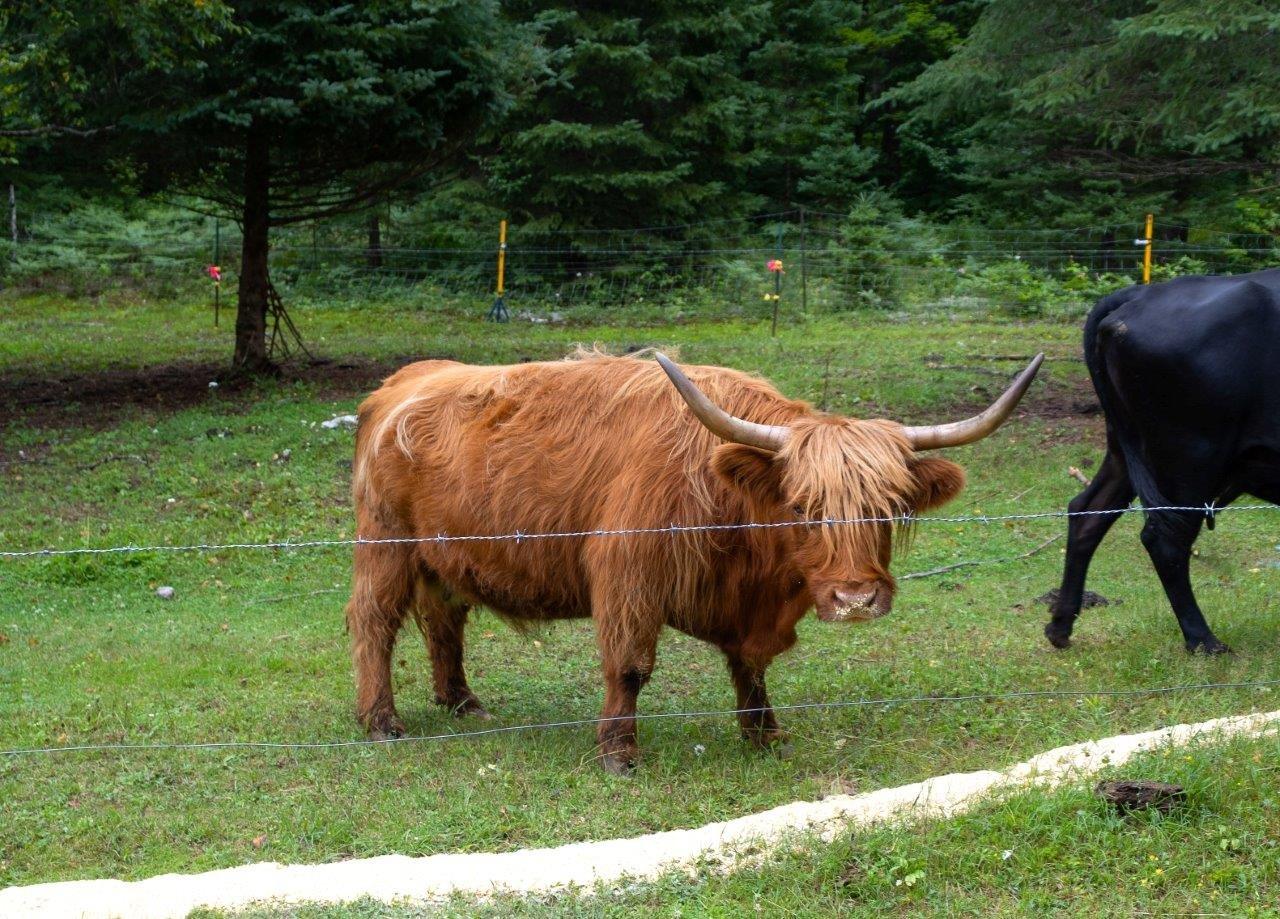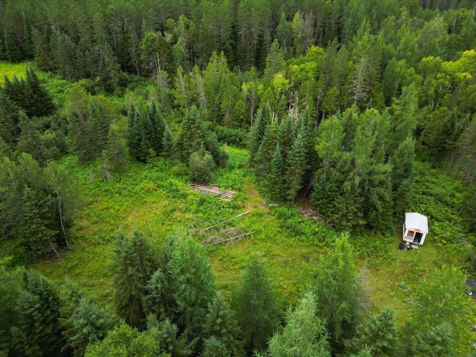Chute-Saint-Philippe, Laurentides
Residential for sale in Chute-Saint-Philippe, Laurentides, 467Z Ch. du Progrès
$479,000
Broker Remarks
Available now! Located just 20 minutes from Mont-Laurier, this 34.08-acre estate combines rustic charm, agricultural opportunities and a strategic location. Thanks to its white zoning, it offers great flexibility of use, especially for short-term rental projects. With a cozy room-on-room home, a multifunctional farm building, an intimate wooded environment and easy access to outdoor activities, this property is ideal for realizing your living or investment ambitions.
Details
Property type:
Building type: Detached
Intergeneration: Non
Cadastre:
Zoning: Residential
Body of water:
Year built: 2004
Certificate of location: No
Occupancy:
90 days
Deed of sale signature:
Dimensions
Area Allocation
Culture:
Pasture:
Forest:
Other:
Operation:
Type of operation:
Animal Quota:
Wood essence:
* The buyer must refer to Annex A1 in the documents to be downloaded
Taxes and Assessments
Municipal Assessment
Year : 2025
Lot : $49,700
Building : $180,800
Total : $230,500
Annual Taxes (includes MAPAQ credit if applicable)
Municipal (2025): $1,668
School (2024): $146
Sector :
Water :
Total : $1,814
Expenses/Energy (annual) (approx.)
Electricity :
Oil :
Gas :
Total :
Approximate Distances (duration)
Montréal: undetermined
Québec: undetermined
Trois-Rivières: undetermined
Sherbrooke: undetermined
Drummondville: undetermined
Features
Sewage system: See Annexe A1, Purification field, Septic tank
Water supply: See Annexe A1, Artesian well
Foundation: Concrete block
Roofing: Tin
Windows: Wood
Siding: Wood
Window type: Crank handle
Energy/Heating: Wood, Electricity
Heating system: Space heating baseboards, Electric baseboard units
Basement: Unfinished, Low (less than 6 feet)
Bathroom:
Fireplace/Stove: Wood burning stove
Kitchen cabinets: Wood
Available equipements:
Rented equipements (monthly):
Pool: Above-ground
Parking:
Driveway: Not Paved
Garage:
Carport:
Topography: Flat
Distinctive features: No neighbours in the back, Wooded
Water (access):
View:
Proximity:
Rooms
Number of floors:
No. of Rooms: 6
Number of bedrooms (total): 2+0
Number of bedrooms (basement): 0
Number of bathrooms: 1
Number of shower rooms: 0
List of Rooms
Level
Room
Dimensions
Flooring
Ground floor
Kitchen
20x15 P
Other
Remarks:
Ground floor
Living room
10x11 P
Other
Remarks:
Ground floor
Bedroom
9.8x12 P
Wood
Remarks:
Ground floor
Bedroom
7x7 P
Wood
Remarks:
Ground floor
Bathroom
7.8x7.5 P
Wood
Remarks:
2nd floor
Mezzanine
19x12.5 P
Wood
Remarks:
Inclusions
See Annexe A1
Exclusions
See Annexe A1
Machinery and Equipment List
See Annexe A1 in documents to download, if applicable
Additionnal Information
Sale with exclusion(s) of legal warranty - See listing broker(s)
Trade Possible: No
Repossession / Judicial Authority: No
This is not an offer or promise to sell that could bind the seller to the buyer, but an invitation to submit such offers or promises.
Convertisseur d'unité
Length calculation:
=>
=
1
Calcul de superficie:
=>
=
1
Calculate
