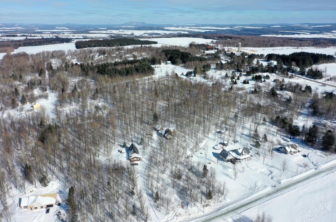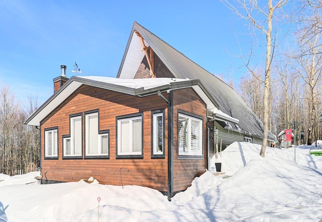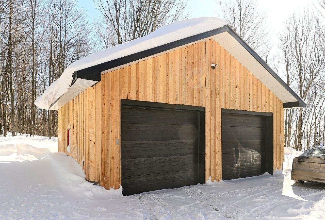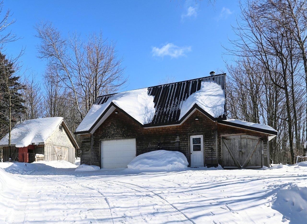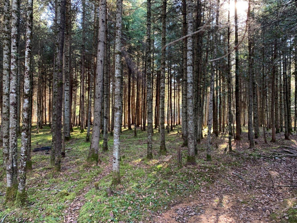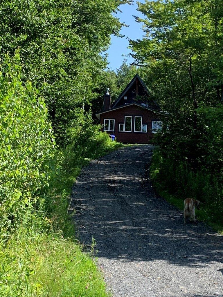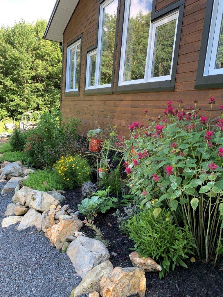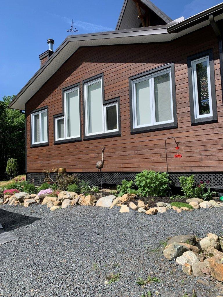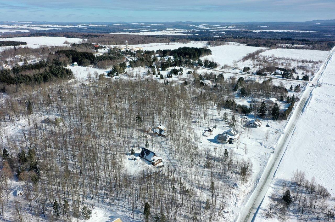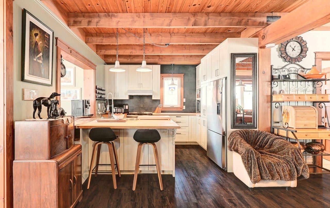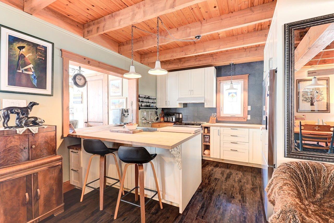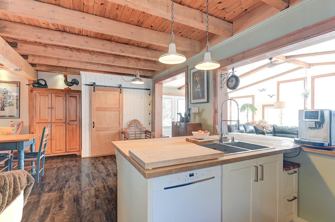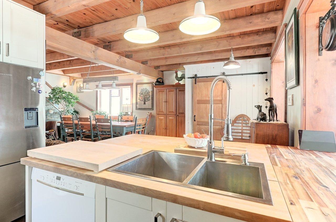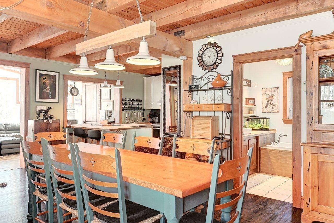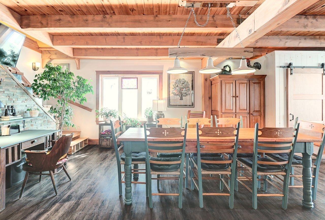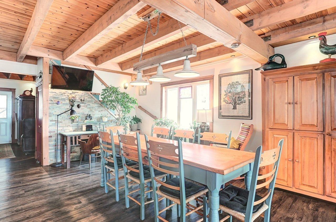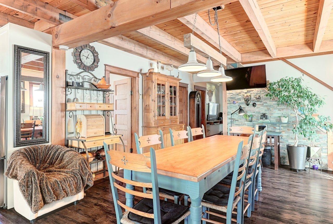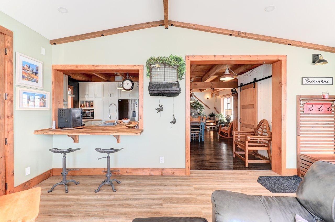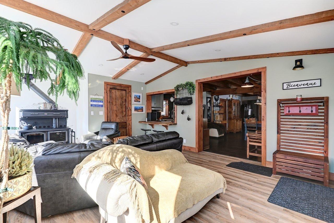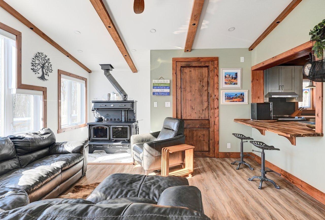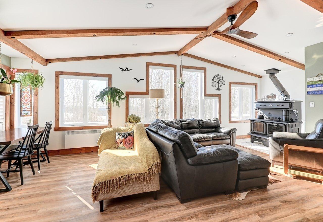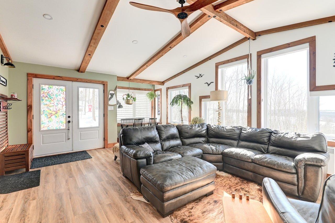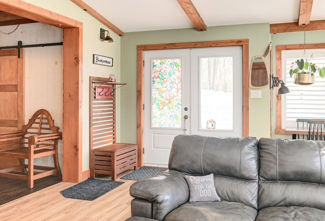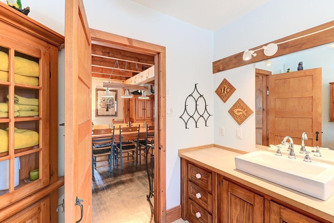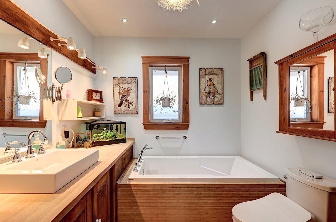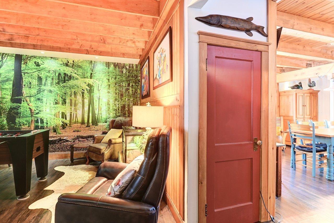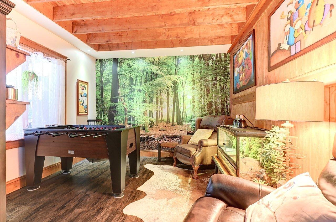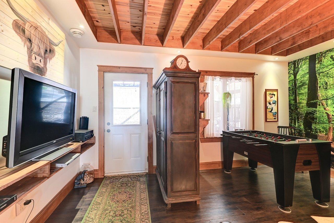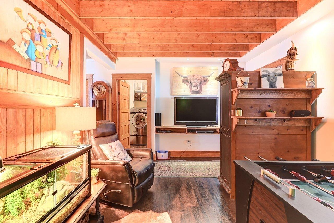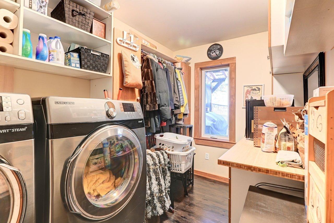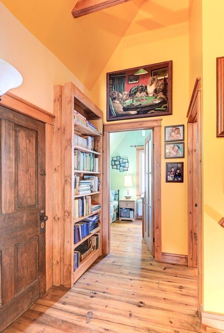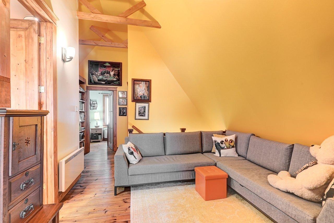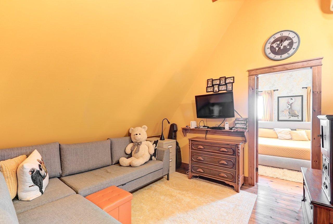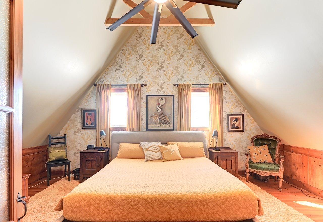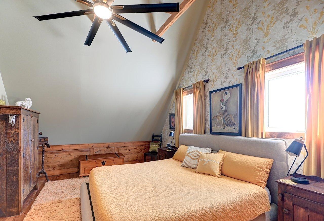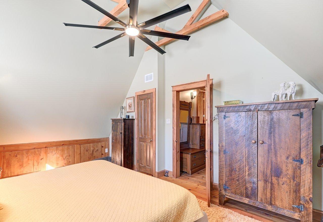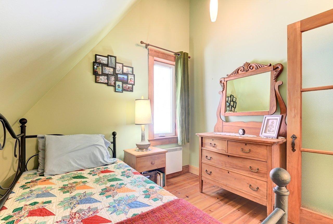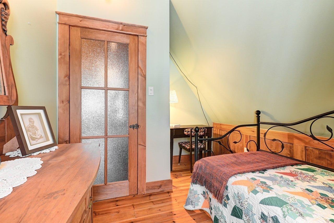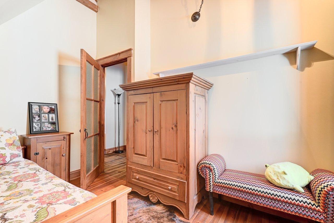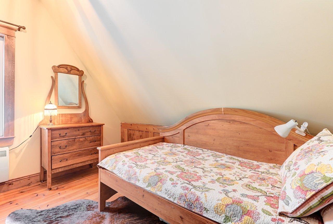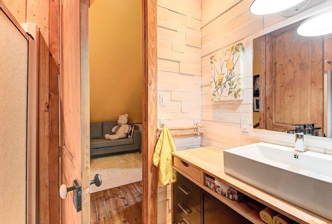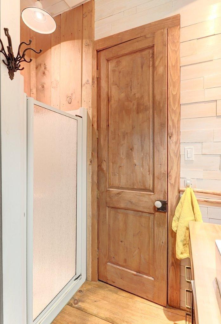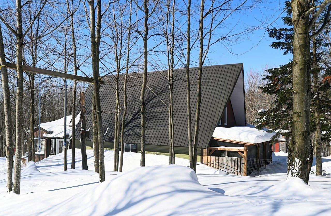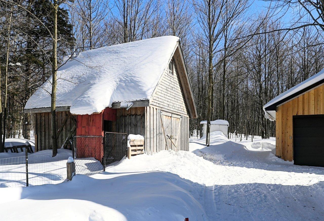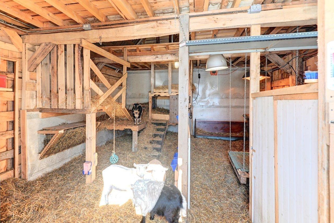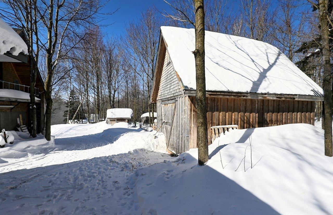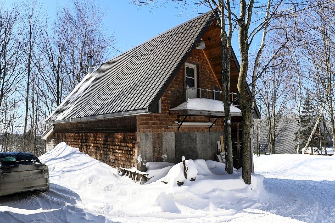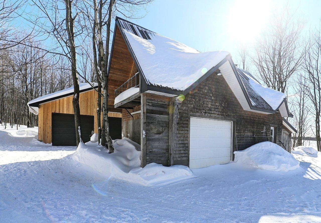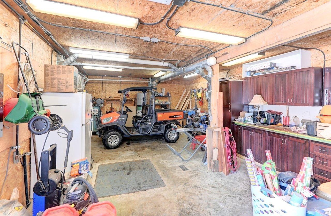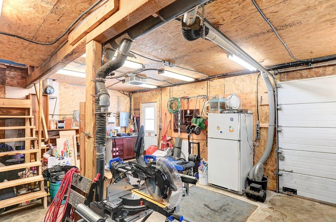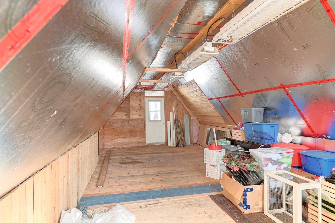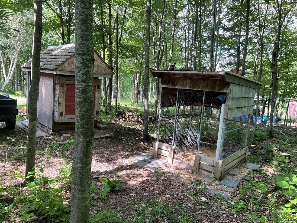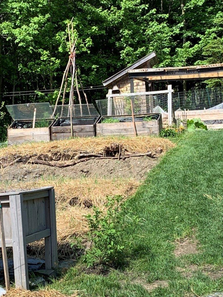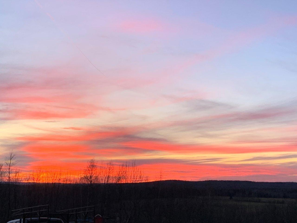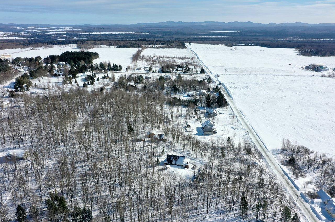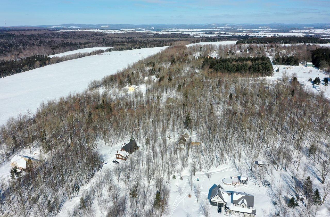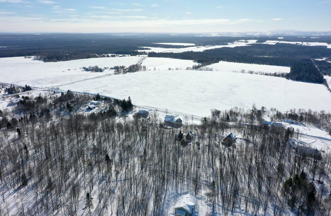Saint-Georges-de-Windsor, Estrie
Residential for sale in Saint-Georges-de-Windsor, Estrie, 412 4e Rang
$679,000
Broker Remarks
Charming 5.28-acre property offering a peaceful and enchanting setting. The house, built in 2011, offers 3 bedrooms, a warm atmosphere, a convivial kitchen and a bright living room with wood-burning stove. Outbuildings include an insulated and heated two-story workshop (2012), a goat barn (2012), a chicken coop and a garage (2024). The maple-wooded grounds will charm you. Just 3 minutes from the village, 15 minutes from Windsor, Val-des-Sources and 30 minutes from Sherbrooke, this farmhouse combines tranquility and proximity to services. A unique opportunity not to be missed!
Details
Property type:
Building type:
Intergeneration: Non
Cadastre:
Zoning: Agricultural
Body of water:
Year built: 2011
Certificate of location: No
Occupancy:
90 days
Deed of sale signature:
Dimensions
Area Allocation
Culture:
Pasture:
Forest:
Other:
Operation:
Type of operation:
Animal Quota:
Wood essence:
* The buyer must refer to Annex A1 in the documents to be downloaded
Taxes and Assessments
Municipal Assessment
Year : 2025
Lot : $63,000
Building : $396,500
Total : $459,500
Annual Taxes (includes MAPAQ credit if applicable)
Municipal (2025): $3,535
School (2024): $289
Sector :
Water :
Total : $3,824
Expenses/Energy (annual) (approx.)
Electricity :
Oil :
Gas :
Total :
Approximate Distances (duration)
Montréal: undetermined
Québec: undetermined
Trois-Rivières: undetermined
Sherbrooke: undetermined
Drummondville: undetermined
Features
Sewage system: See Annexe A1, Purification field, Septic tank
Water supply: Surface well
Foundation:
Roofing: Tin
Windows: PVC
Siding: Wood
Window type:
Energy/Heating: Electricity
Heating system: Hot water, Electric baseboard units, Radiant
Basement: No basement
Bathroom:
Fireplace/Stove: Woodstove
Kitchen cabinets: Wood
Available equipements: ultraviolet water filter, Ventilation system, Partially furnished, Wall-mounted heat pump
Rented equipements (monthly):
Pool:
Parking: Outdoor (2), Garage (2)
Driveway: Not Paved
Garage: Detached
Carport:
Topography: Sloped, Flat
Distinctive features: Wooded
Water (access):
View: Mountain, Panoramic
Proximity: Daycare centre, Park - green area, Elementary school
Rooms
Number of floors:
No. of Rooms: 12
Number of bedrooms (total): 3+0
Number of bedrooms (basement): 0
Number of bathrooms: 2
Number of shower rooms: 0
List of Rooms
Level
Room
Dimensions
Flooring
Ground floor
Hallway
9.11x7.11 P
Other
Remarks: Heated floor
Ground floor
Kitchen
10.2x10.10 P
Other
Remarks: Heated floor
Ground floor
Dining room
21.8x14.9 P
Other
Remarks: Heated floor
Ground floor
Living room
15x23 P
Other
Remarks:
Ground floor
Bathroom
8x8.1 P
Ceramic tiles
Remarks: Bamboo countertop, heat.floor
Ground floor
Laundry room
7.9x11.3 P
Other
Remarks: Heated floor
Ground floor
Storage
8.1x6.9 P
Concrete
Remarks: Mechanics room
Ground floor
Den
11x17 P
Remarks: Heated floor
2nd floor
Other - Stairs
9.11x11.2 P
Wood
Remarks:
2nd floor
Primary bedroom
12x16.8 P
Wood
Remarks:
2nd floor
Bedroom
11.2x8.10 P
Wood
Remarks:
2nd floor
Bedroom
11.5x8.10 P
Wood
Remarks:
2nd floor
Bathroom
7.5x7.7 P
Wood
Remarks: Cherry countertop
2nd floor
Den
16x12 P
Remarks:
Inclusions
See Annexe A1
Exclusions
See Annexe A1
Machinery and Equipment List
See Annexe A1 in documents to download, if applicable
Additionnal Information
Sale with legal warranty
Trade Possible: No
Repossession / Judicial Authority: No
This is not an offer or promise to sell that could bind the seller to the buyer, but an invitation to submit such offers or promises.
Convertisseur d'unité
Length calculation:
=>
=
1
Calcul de superficie:
=>
=
1
Calculate
