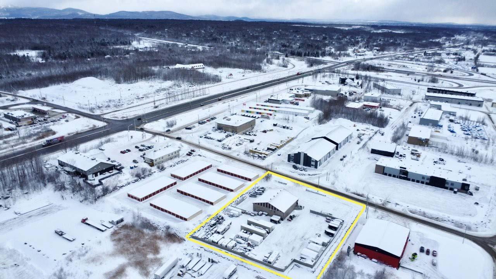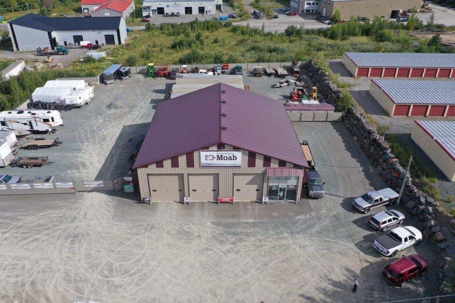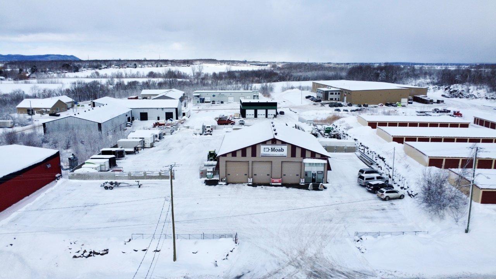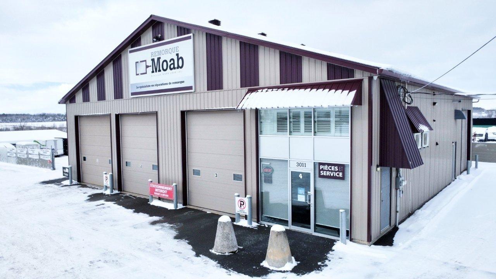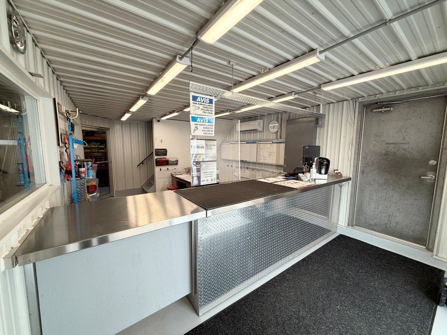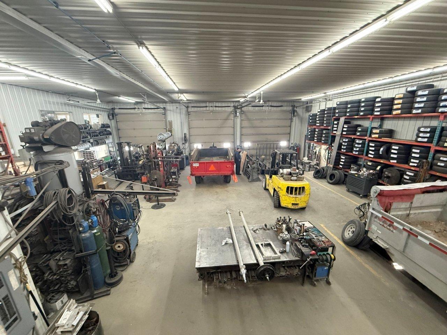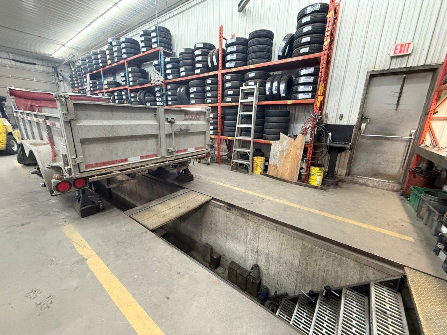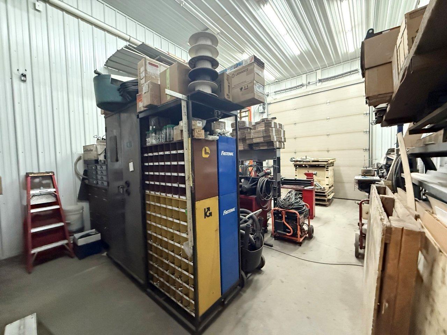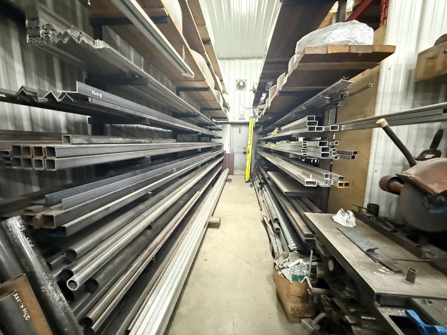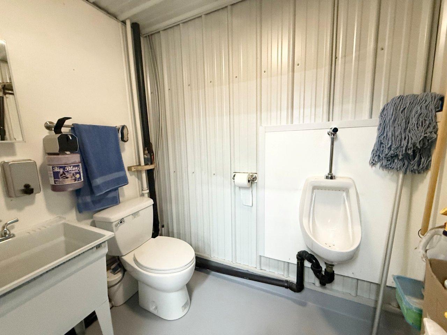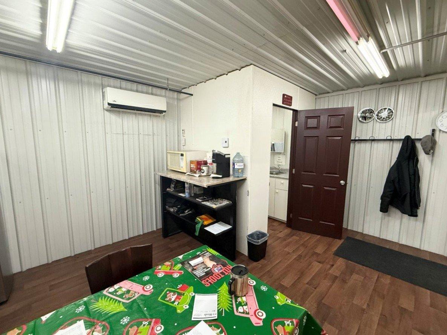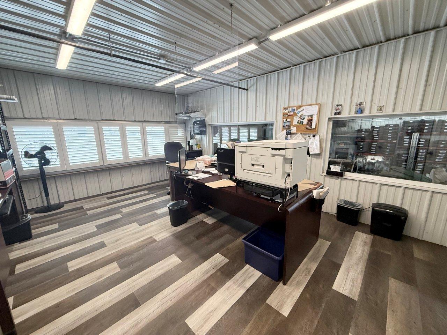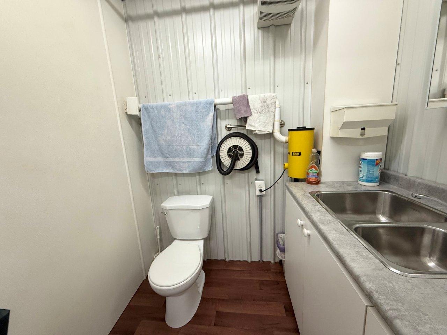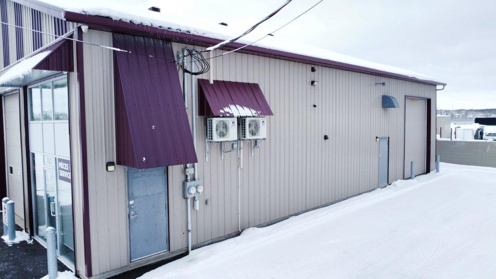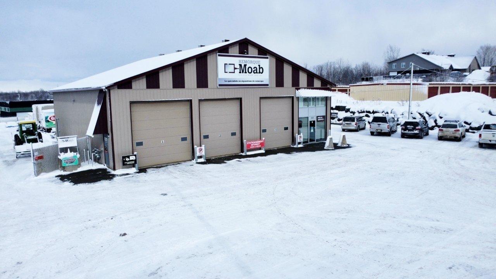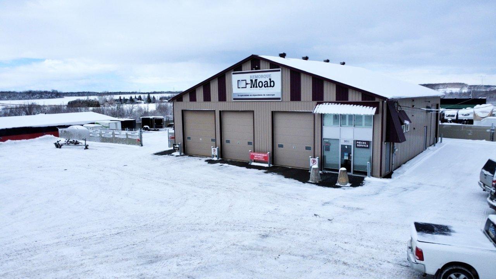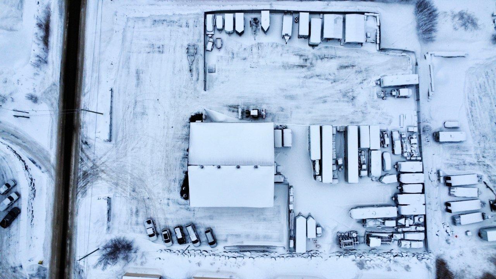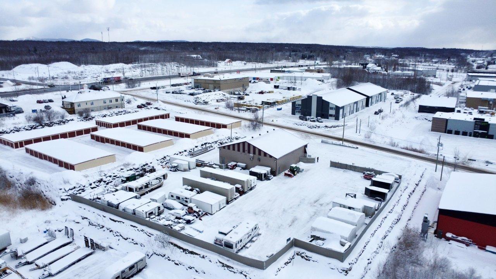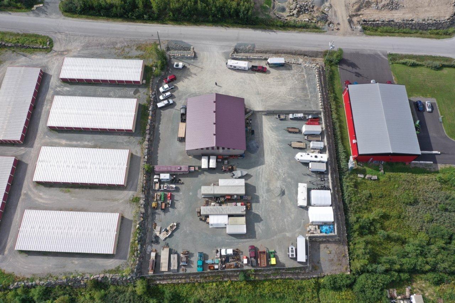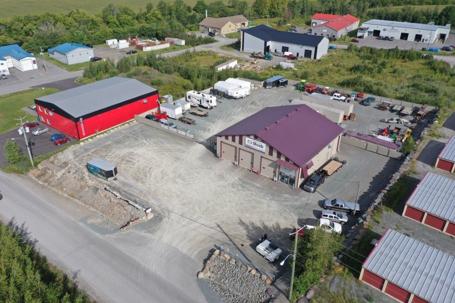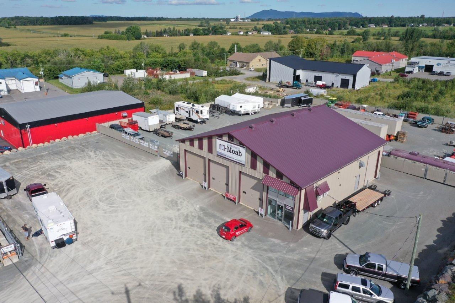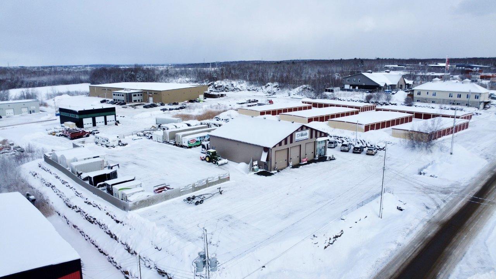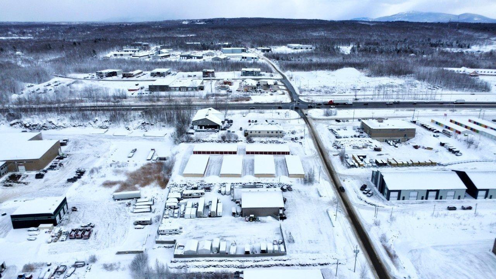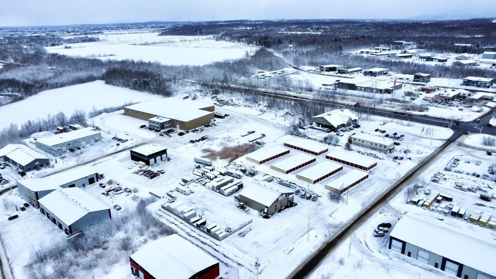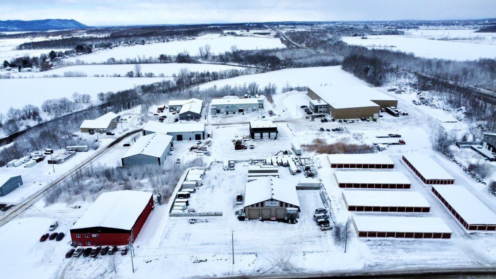Saint-Alphonse-de-Granby, Estrie
Commercial for sale in Saint-Alphonse-de-Granby, Estrie, 3011 Rue Brodeur O.
$1,295,000 (+ taxes)
Broker Remarks
4 356 ft² commercial building on a 63,664 ft² fenced lot in the industrial park less than a kilometer from Highway 10, offering exceptional accessibility. 16.6 ft. ceiling, concrete floor and self-supporting structure allow for flexible layout. Equipped with four electric garage doors, five man doors, a mechanical pit and quality interior/exterior sheet metal siding. Three heat pumps (2020), natural gas system with unit heater, two electric and gas meters, generator panel, alarm system, three bathrooms and kitchen. Ideal for your various projects!
Details
Property type:
Building type: Detached
Number of floors:
Cadastre de l'immeuble:
Zoning: Commercial, Industrial
Type of operation:
Kind of business:
Year built: 2012
Certificate of location: No
Occupancy:
2025-12-01
Deed of sale signature:
Dimensions
Taxes and Assessments
Municipal Assessment
Year : 2025
Lot : $173,000
Building : $311,400
Total : $484,400
Annual Taxes (includes MAPAQ credit if applicable)
Municipal (2025): $3,295
School (2024): $395
Sector :
Water :
Total : $3,690
Expenses/Energy (annual) (approx.)
Electricity :
Oil :
Gas :
Total :
Approximate Distances (duration)
Montréal: undetermined
Québec: undetermined
Trois-Rivières: undetermined
Sherbrooke: undetermined
Drummondville: undetermined
Unit(s) - 1 Unit(s)
Type of unit: Commercial
Unit number.: 1
Area: 4356.00 PC
Vacant: No
No. of Parkings:
Features
Sewage system: See Annexe A1, Purification field, Septic tank
Water supply: See Annexe A1, Artesian well
Foundation: Poured concrete
Roofing: Tin
Siding: Sheet metal
Windows: PVC
Energy/Heating: Heatpump, Natural gas
Heating system: Air circulation
Basement: No basement
Water (access):
Equipment/Services: Central vacuum cleaner system installation, Ventilation system, Alarm system, Wall-mounted heat pump
Rented equipements (monthly):
Parking:
Driveway: Asphalt, Not Paved
Distinctive features:
Proximity: Highway
Environmental Study:
Garage:
Inclusions
See Annexe A1
Exclusions
See Annexe A1
Machinery and Equipment List
See Annexe A1 in documents to download, if applicable
Additionnal Information
Sale With Legal Waranty of Quality
Trade Possible: No
Repossession / Judicial Authority: No
Addendum
Room description:Ground floor: Garage section: 17.5 x 28.4 ft.Ground floor: Powder room: 4.8 x 6.9 ft.R-d-c: Reception area: 13.1 x 23.7 ft.R-d-c: Storage 1: 8.2 x 29.2 ft.R-d-c: Storage 2: 16 x 12.1 ft2nd: Office: 18.1 x 13.1 ft.2nd: Powder room: 4.9 x 6.1 ft2nd: Kitchen: 15.7 x 11.7 ft
This is not an offer or promise to sell that could bind the seller to the buyer, but an invitation to submit such offers or promises.
Convertisseur d'unité
Length calculation:
=>
=
1
Calcul de superficie:
=>
=
1
Calculate
