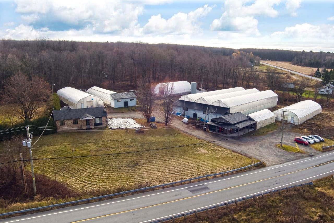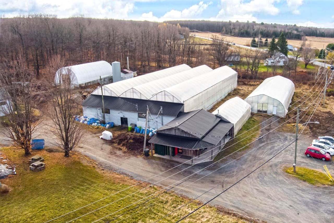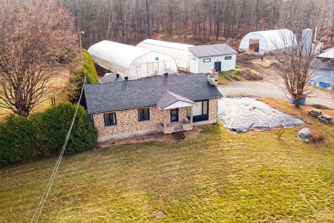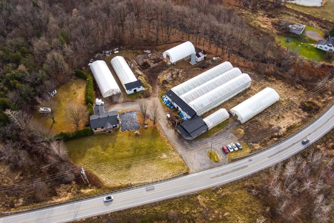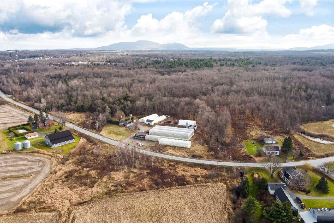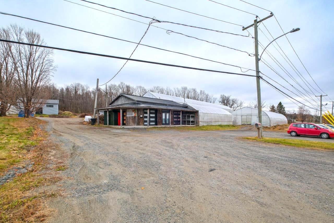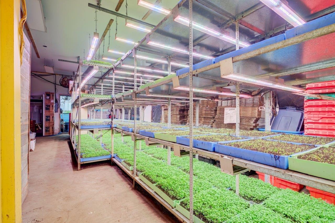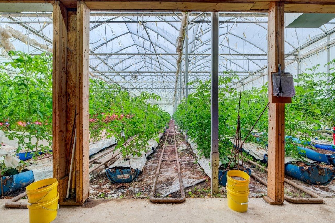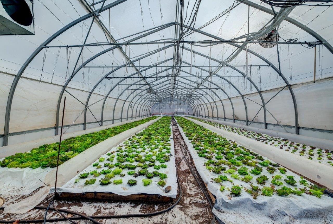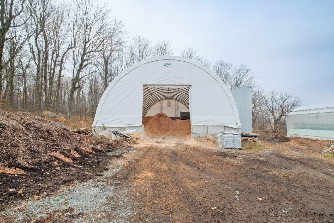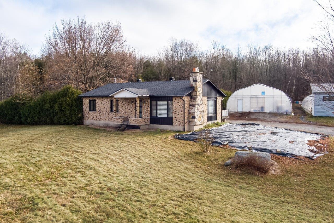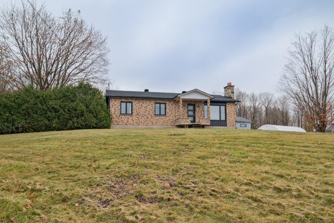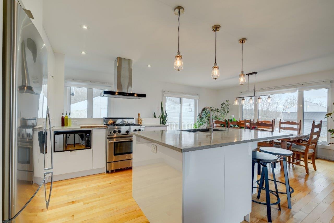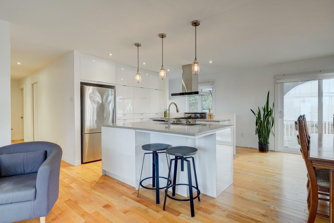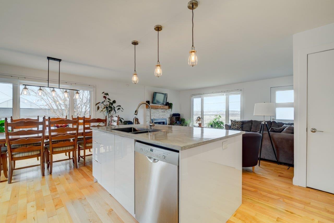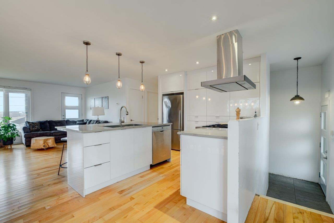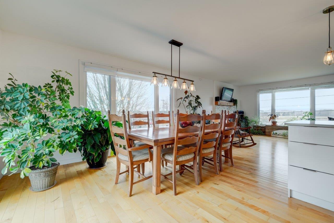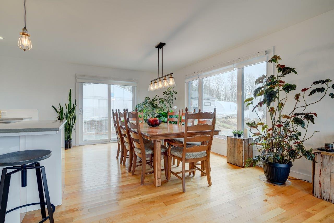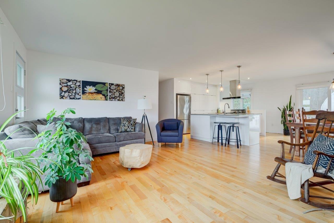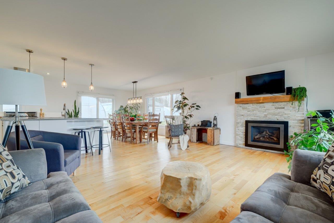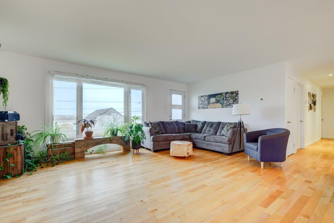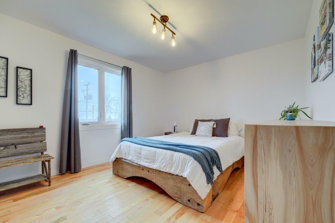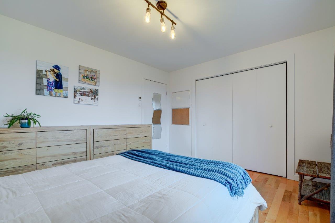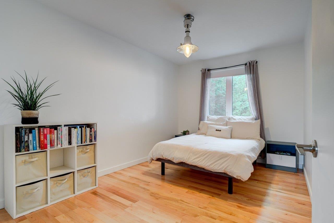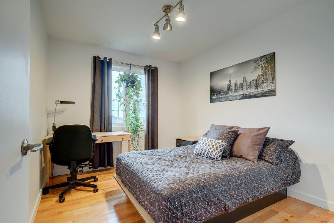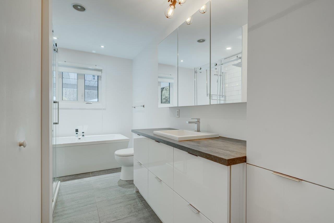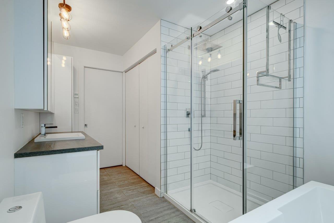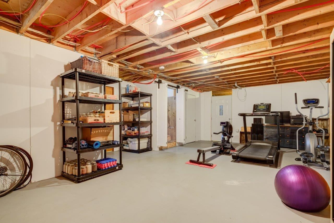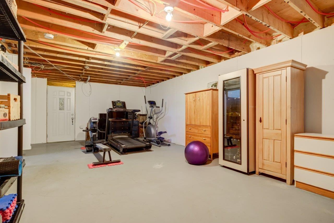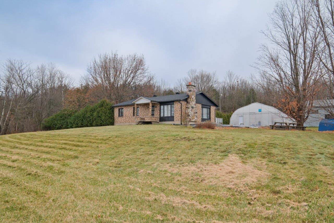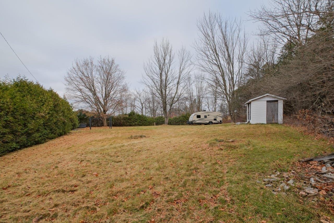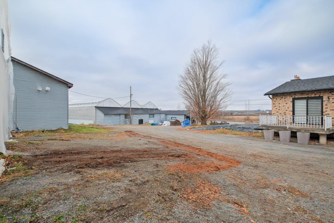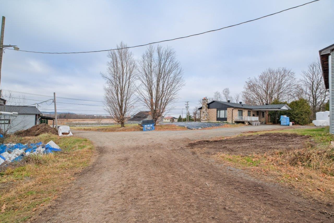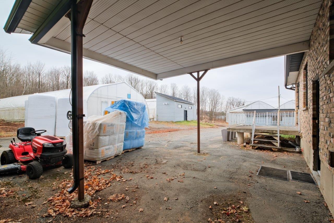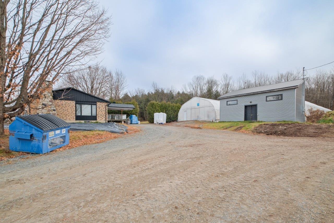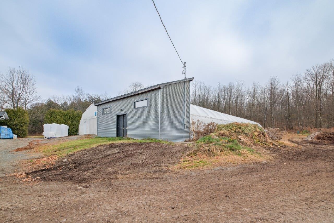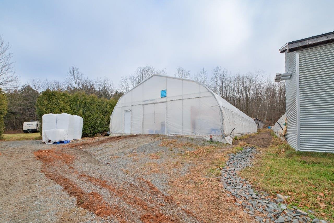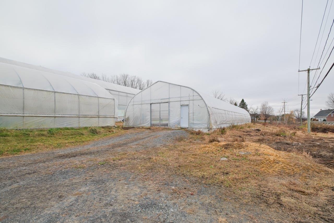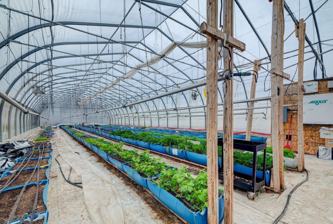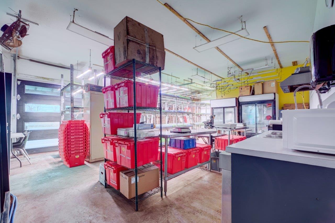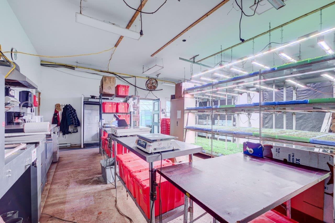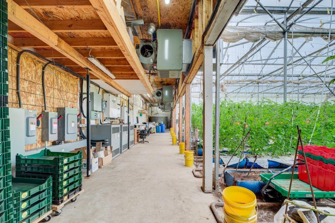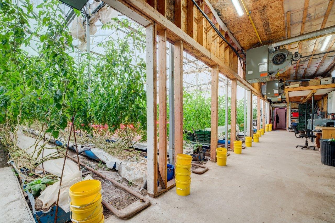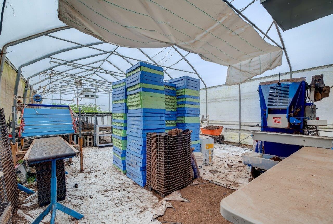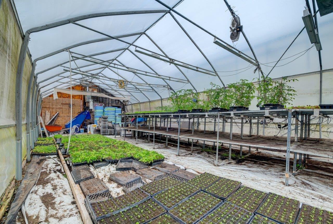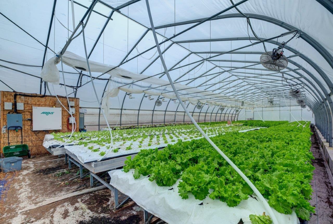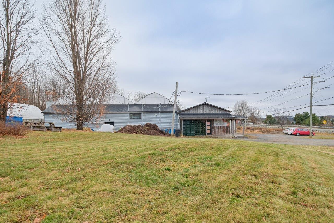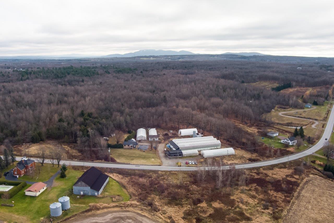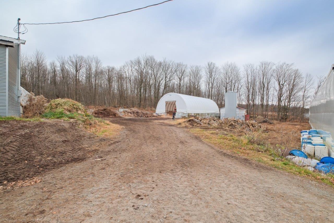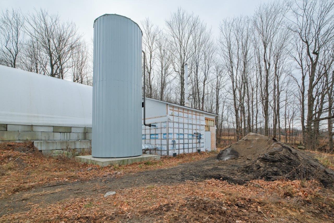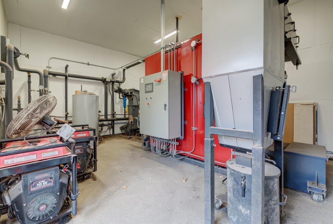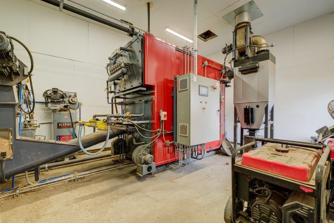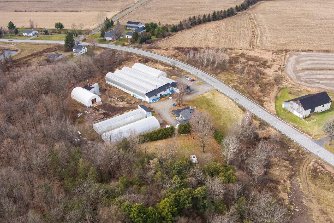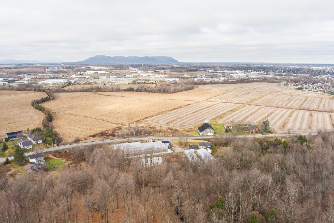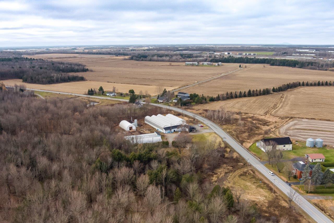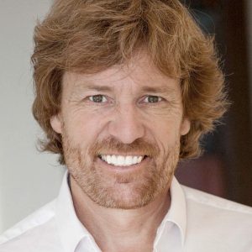Granby, Estrie
Farm for sale in Granby, Estrie, 848 Rue Denison O.
$1,295,000 (+ taxes)
Broker Remarks
3.42-acre farm and year-round greenhouse vegetable production business, with five greenhouses totaling 22,000 ft2 of certified organic production. The greenhouses are equipped with an air emissions-compliant biomass heating system and an Argus greenhouse management system. The farm includes a sales kiosk, a megadome, a biomass boiler room and an extensively renovated three-bedroom brick house. The sale includes all equipment used to run the business. Approx. 20 minutes from ski Bromont and less than an hour from Montreal.
Details
Property type:
Building type:
Intergeneration: Non
Type of operation:
Cadastre:
Zoning: Agricultural
Body of water:
Year built: 1979
Certificate of location: No
Occupancy:
60 days
Deed of sale signature:
Dimensions
Area Allocation
Culture:
Pasture:
Forest:
Other:
Operation:
Type of operation:
Animal Quota:
Wood essence:
* The buyer must refer to Annex A1 in the documents to be downloaded
Taxes and Assessments
Municipal Assessment
Year : 2025
Lot : $144,200
Building : $570,800
Total : $715,000
Annual Taxes (includes MAPAQ credit if applicable)
Municipal (2024): $3,058
School (2024): $437
Sector :
Water :
Total : $3,495
Expenses/Energy (annual) (approx.)
Electricity :
Oil :
Gas :
Total :
Approximate Distances (duration)
Montréal: undetermined
Québec: undetermined
Trois-Rivières: undetermined
Sherbrooke: undetermined
Drummondville: undetermined
Features
Sewage system: See Annexe A1, Purification field, Septic tank
Water supply: See Annexe A1, Artesian well
Foundation: Poured concrete
Roofing: Asphalt shingles
Windows: PVC
Siding: Brick
Window type: Crank handle
Energy/Heating: Biomasse, Electricity
Heating system: Hot water
Basement: 6 feet and over, Partially finished
Bathroom: Podium bath, Separate shower
Fireplace/Stove: Gaz fireplace
Kitchen cabinets: Melamine
Available equipements: Central vacuum cleaner system installation
Rented equipements (monthly):
Pool:
Parking:
Driveway: Not Paved
Garage:
Carport:
Topography: Flat
Distinctive features: No neighbours in the back, Wooded
Water (access):
View: On mont Yamaska, Mountain, Panoramic
Proximity: Highway, Daycare centre, Bicycle path, Elementary school, Alpine skiing, High school, Public transport
Rooms
Number of floors:
No. of Rooms: 10
Number of bedrooms (total): 3+0
Number of bedrooms (basement): 0
Number of bathrooms: 1
Number of shower rooms: 1
List of Rooms
Level
Room
Dimensions
Flooring
Ground floor
Kitchen
20x12 P
Wood
Remarks:
Ground floor
Living room
15x18 P
Wood
Remarks:
Ground floor
Bathroom
13x7 P
Ceramic tiles
Remarks: Podium bath and shower
Ground floor
Bedroom
10.11x13 P
Wood
Remarks:
Ground floor
Bedroom
11x9 P
Wood
Remarks:
Ground floor
Bedroom
13x8.11 P
Wood
Remarks:
Basement
Washroom
9x7 P
Concrete
Remarks:
Basement
Family room
27.6x14 P
Concrete
Remarks:
Basement
Workshop
14x27 P
Concrete
Remarks:
Basement
Storage
8x13 P
Concrete
Remarks:
Inclusions
See Annexe A1
Exclusions
See Annexe A1
Machinery and Equipment List
See Annexe A1 in documents to download, if applicable
Additionnal Information
Sale With Legal Waranty of Quality
Trade Possible: No
Repossession / Judicial Authority: No
This is not an offer or promise to sell that could bind the seller to the buyer, but an invitation to submit such offers or promises.
Convertisseur d'unité
Length calculation:
=>
=
1
Calcul de superficie:
=>
=
1
Calculate
